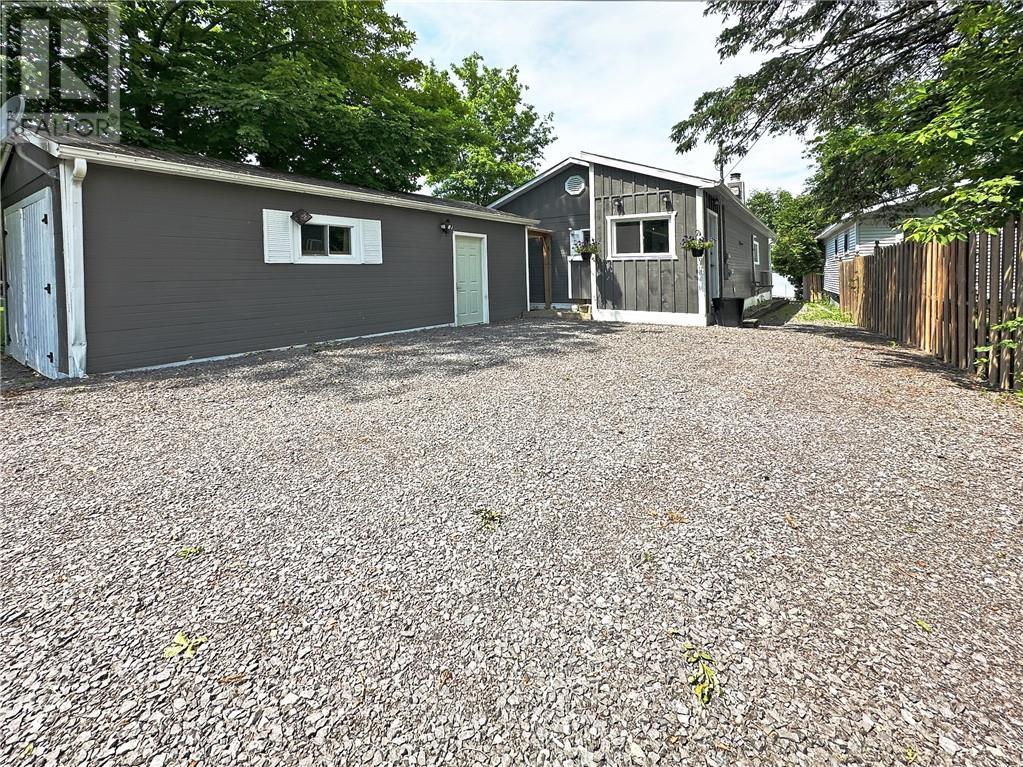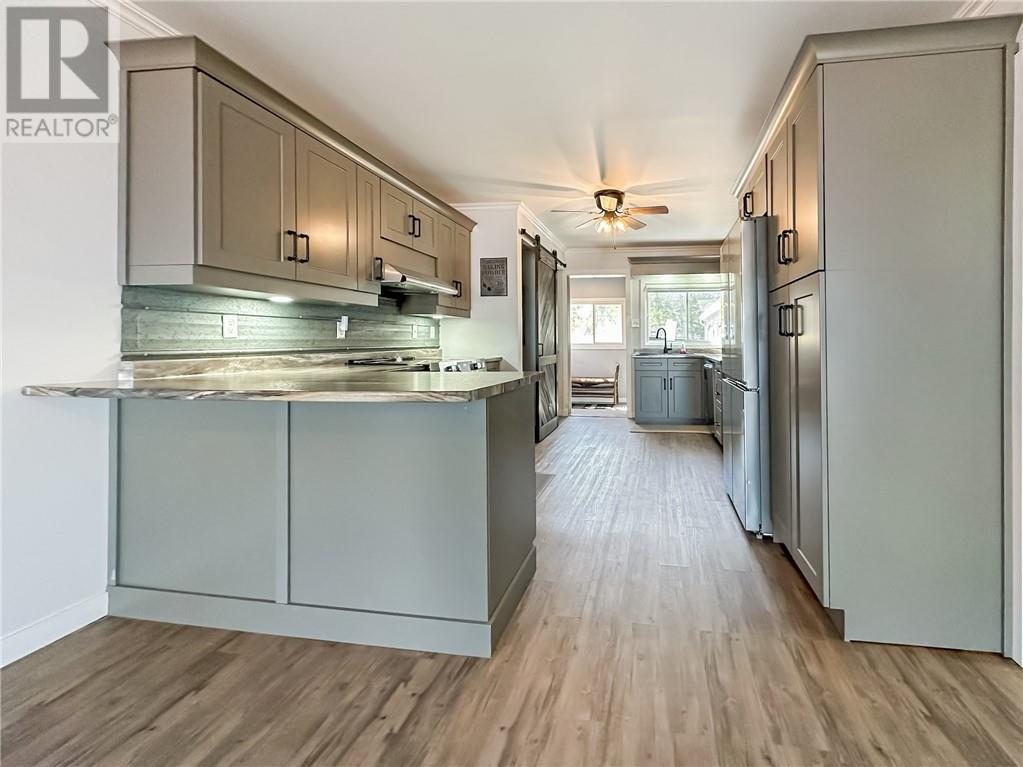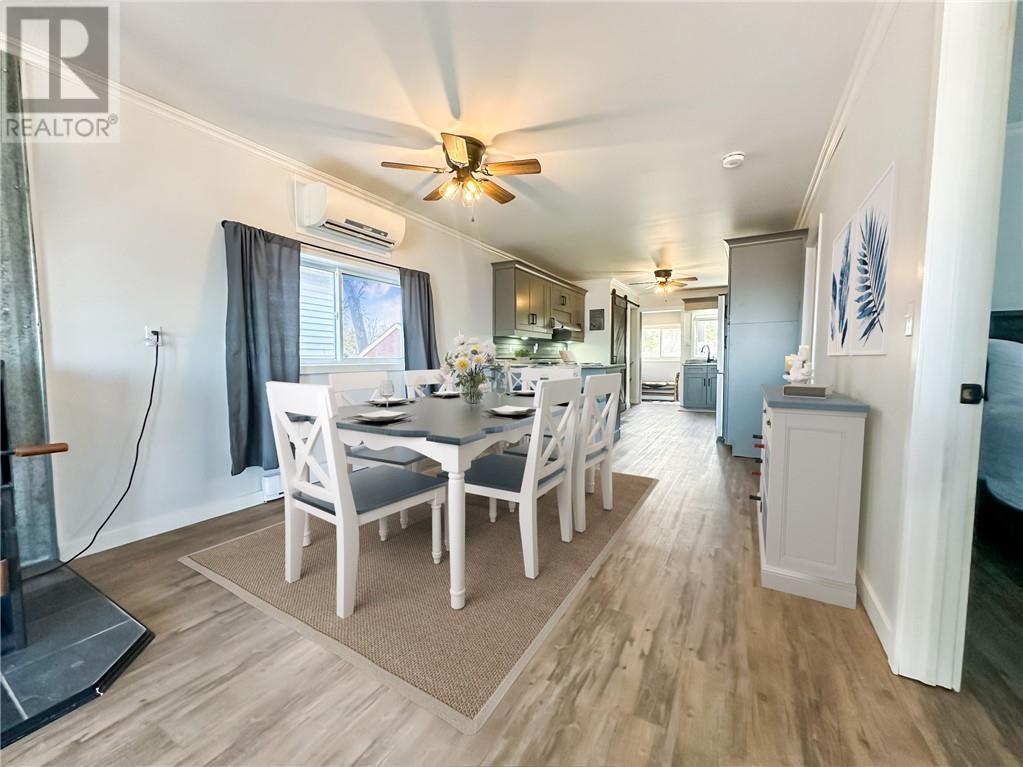
9 JUBY LANE
Horton, Ontario K7V3Z8
$399,900
ID# 1388594
| Bathroom Total | 1 |
| Bedrooms Total | 2 |
| Half Bathrooms Total | 0 |
| Year Built | 1989 |
| Cooling Type | Heat Pump |
| Flooring Type | Laminate |
| Heating Type | Baseboard heaters, Heat Pump |
| Heating Fuel | Electric |
| Stories Total | 1 |
| Primary Bedroom | Main level | 9'0" x 10'0" |
| Bedroom | Main level | 7'4" x 10'0" |
| Dining room | Main level | 11'0" x 11'0" |
| Kitchen | Main level | 11'0" x 17'6" |
| Laundry room | Main level | Measurements not available |
| Living room | Main level | 11'0" x 21'8" |
| Full bathroom | Main level | Measurements not available |
| Foyer | Main level | Measurements not available |
YOU MIGHT ALSO LIKE THESE LISTINGS
Previous
Next























































