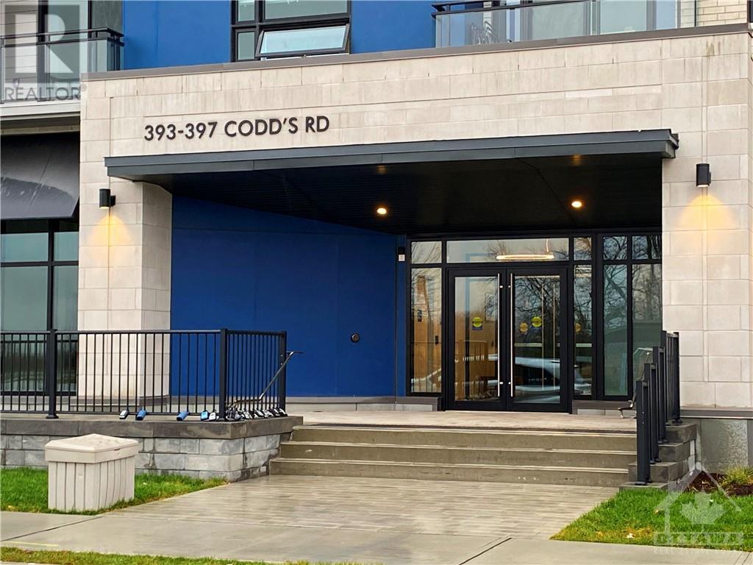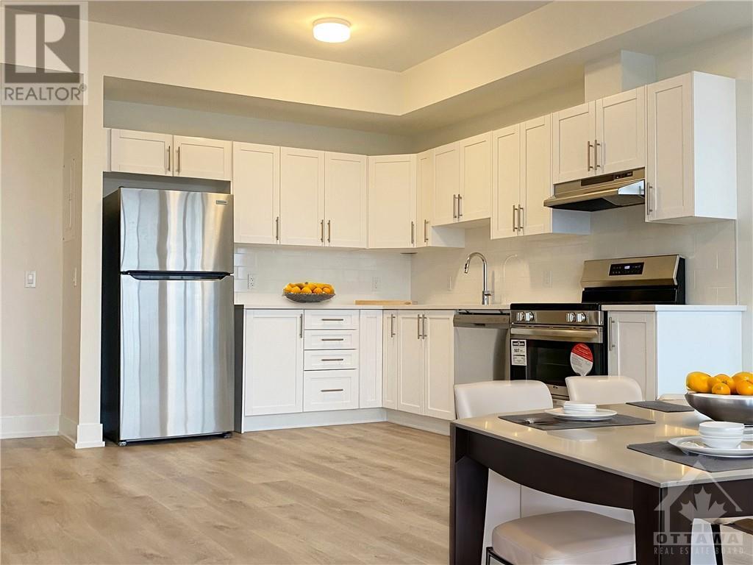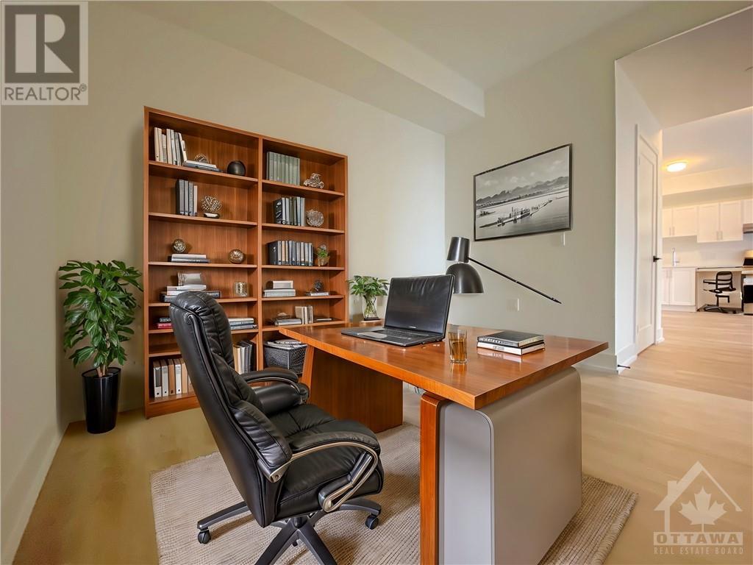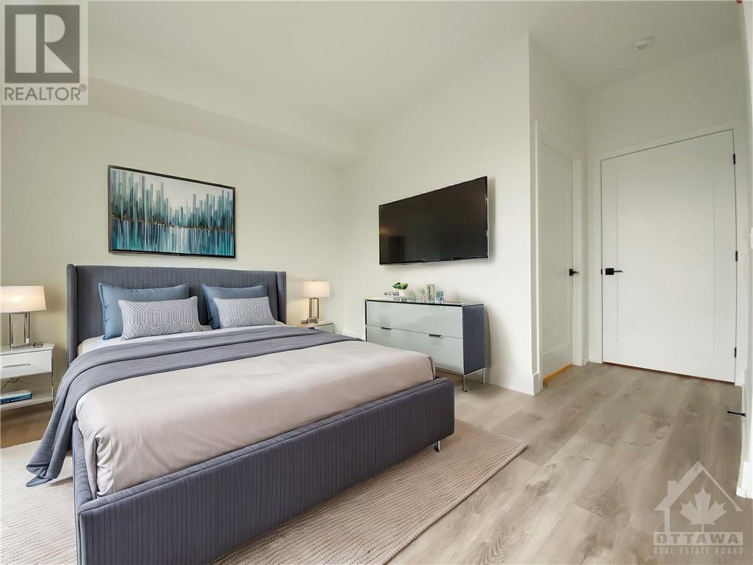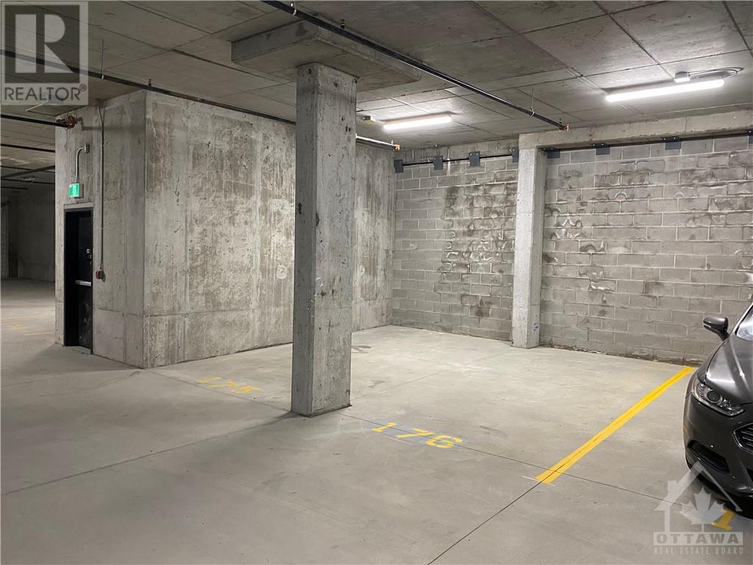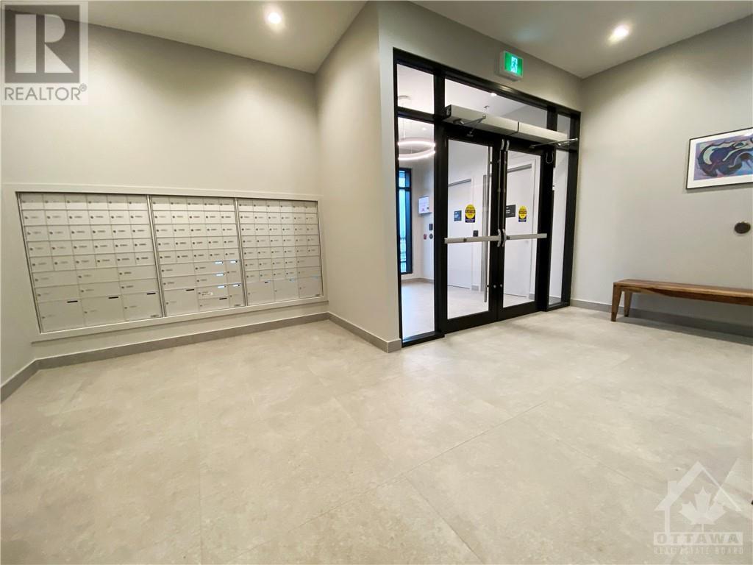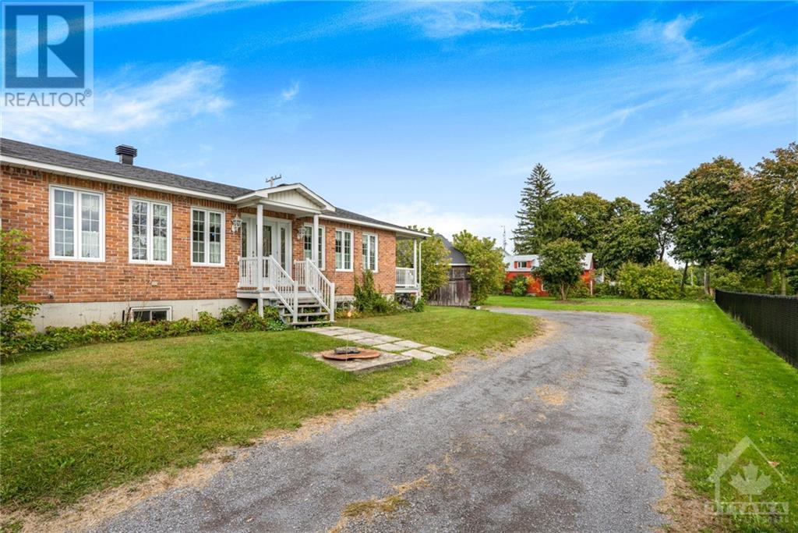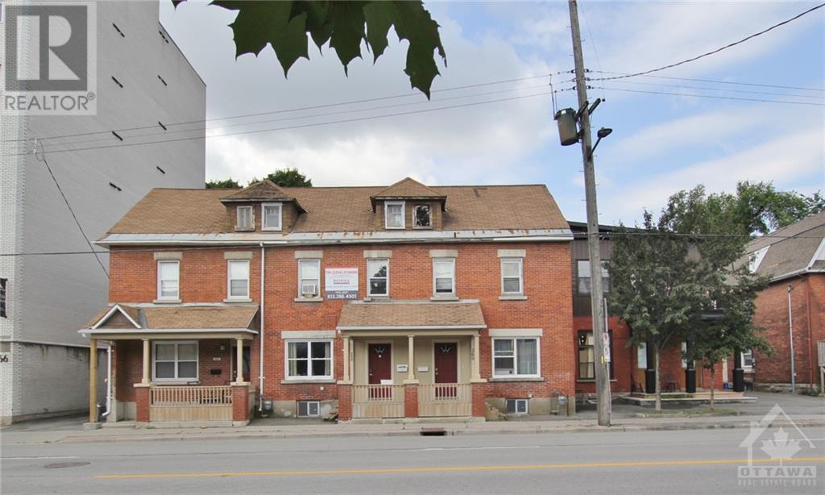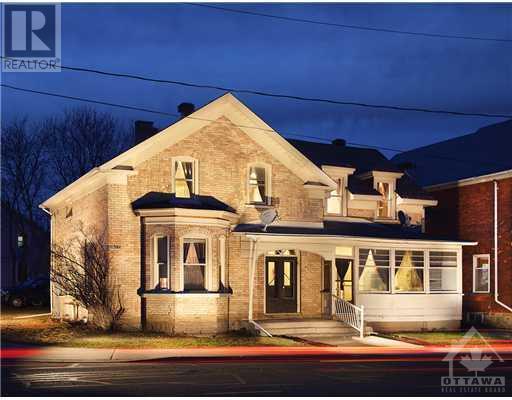
397 CODDS ROAD UNIT#608
Ottawa, Ontario K1K2G8
$2,750
ID# 1420942
| Bathroom Total | 2 |
| Bedrooms Total | 2 |
| Half Bathrooms Total | 0 |
| Year Built | 2024 |
| Cooling Type | Unknown |
| Flooring Type | Hardwood |
| Heating Type | Other |
| Heating Fuel | Other |
| Stories Total | 1 |
| Foyer | Main level | 5'5" x 5'0" |
| Living room/Dining room | Main level | 19'6" x 12'7" |
| Kitchen | Main level | 11'0" x 9'1" |
| Primary Bedroom | Main level | 12'3" x 11'0" |
| 3pc Ensuite bath | Main level | 8'0" x 5'2" |
| Other | Main level | 11'2" x 4'6" |
| Bedroom | Main level | 12'6" x 10'7" |
| Other | Main level | 7'5" x 4'2" |
| Den | Main level | 10'9" x 9'0" |
| Laundry room | Main level | 5'3" x 4'3" |
| 4pc Bathroom | Main level | 8'8" x 7'9" |
| Other | Main level | 19'8" x 4'6" |
YOU MIGHT ALSO LIKE THESE LISTINGS
Previous
Next


