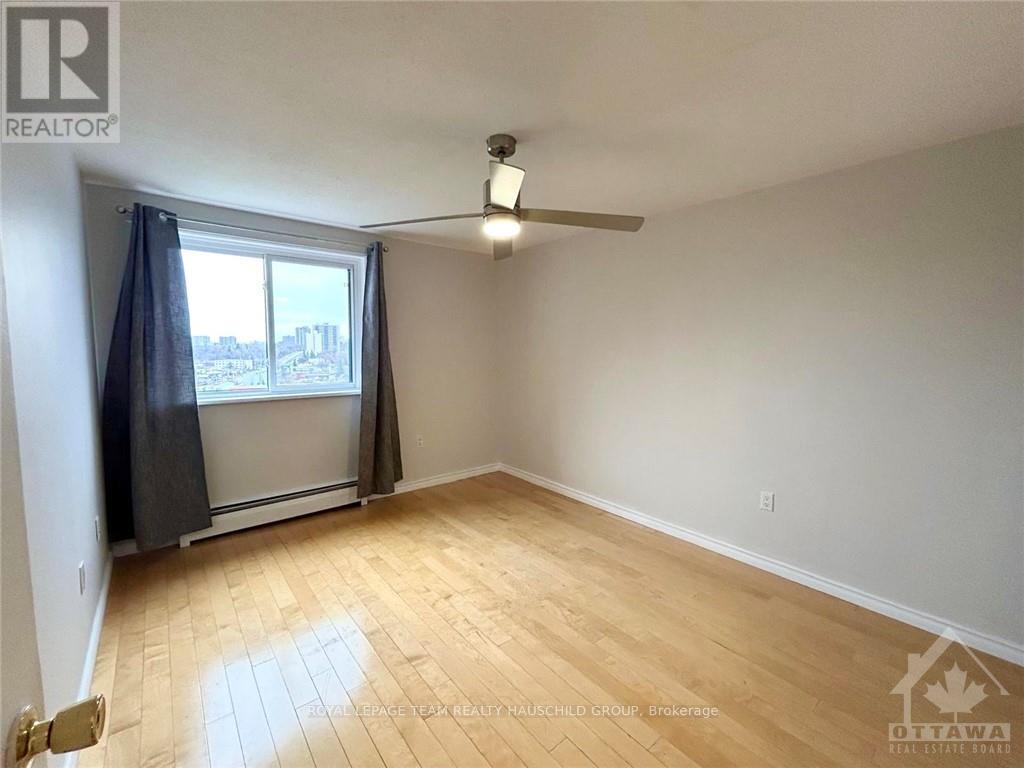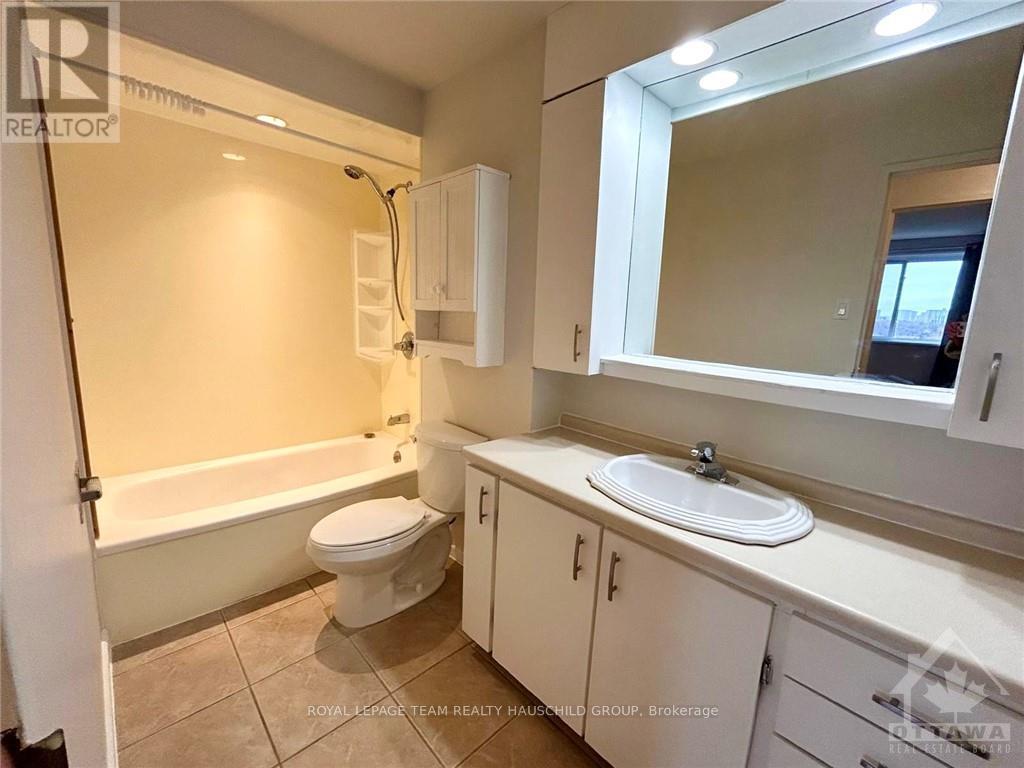
1009 - 3100 CARLING AVENUE
Ottawa, Ontario K2B6J6
$2,200
ID# X10441007
| Bathroom Total | 1 |
| Bedrooms Total | 2 |
| Cooling Type | Window air conditioner |
| Heating Type | Baseboard heaters |
| Heating Fuel | Natural gas |
| Foyer | Main level | 2.48 m x 1.49 m |
| Living room | Main level | 4.52 m x 3.37 m |
| Dining room | Main level | 2.94 m x 2.36 m |
| Kitchen | Main level | 2.87 m x 2.36 m |
| Primary Bedroom | Main level | 4.01 m x 3.14 m |
| Bedroom | Main level | 3.07 m x 2.69 m |
| Bathroom | Main level | 3.02 m x 1.54 m |
| Other | Other | 3.5 m x 1.65 m |
YOU MIGHT ALSO LIKE THESE LISTINGS
Previous
Next








































