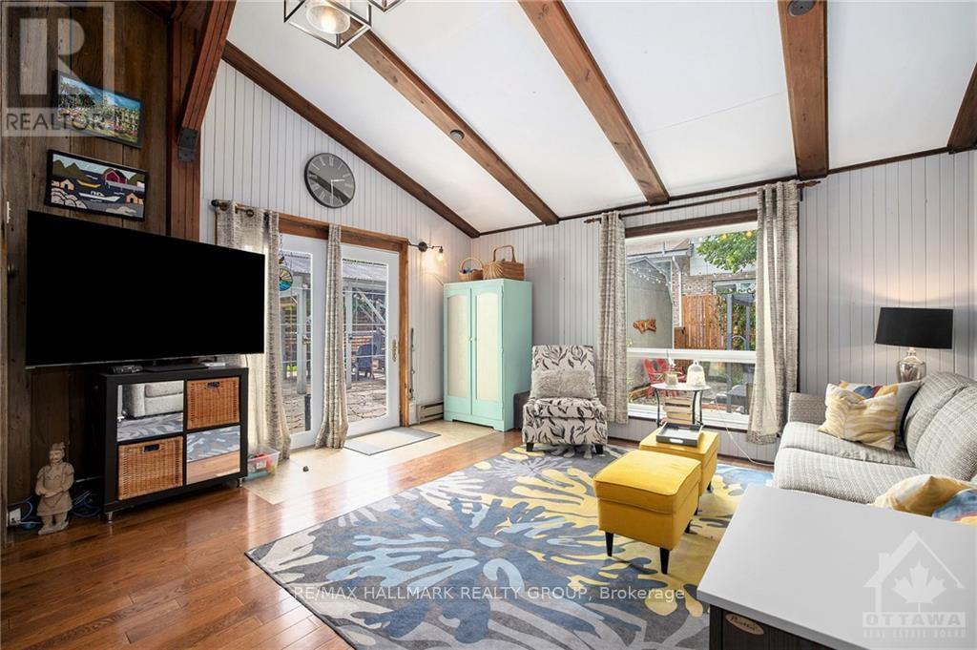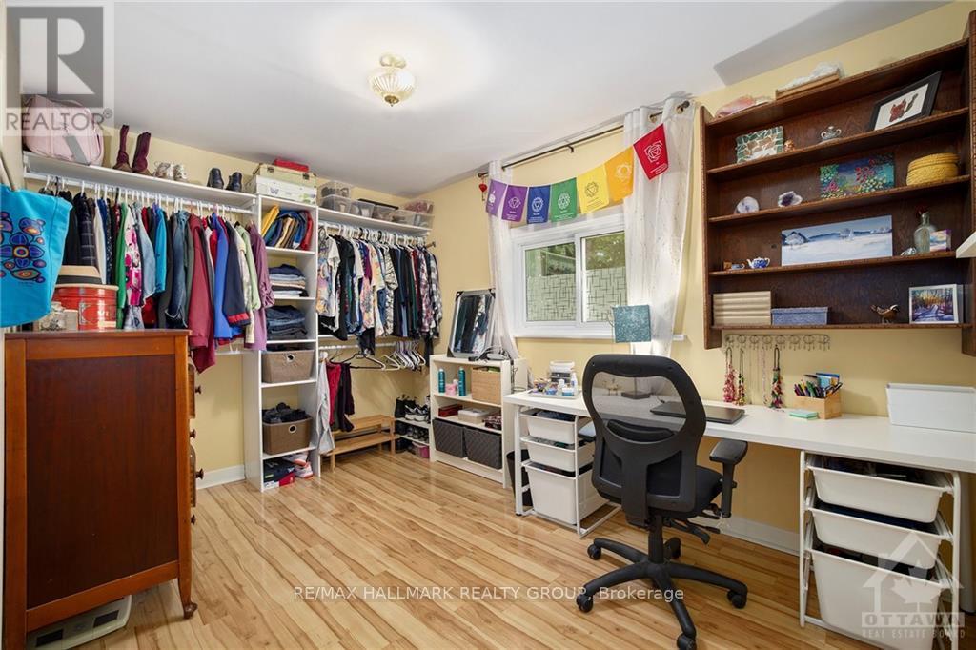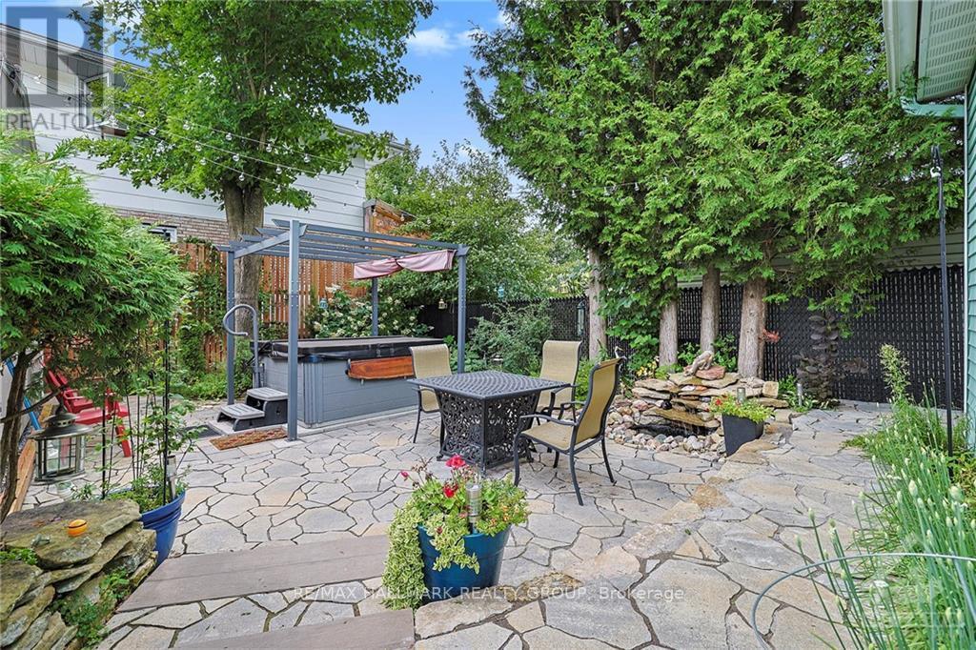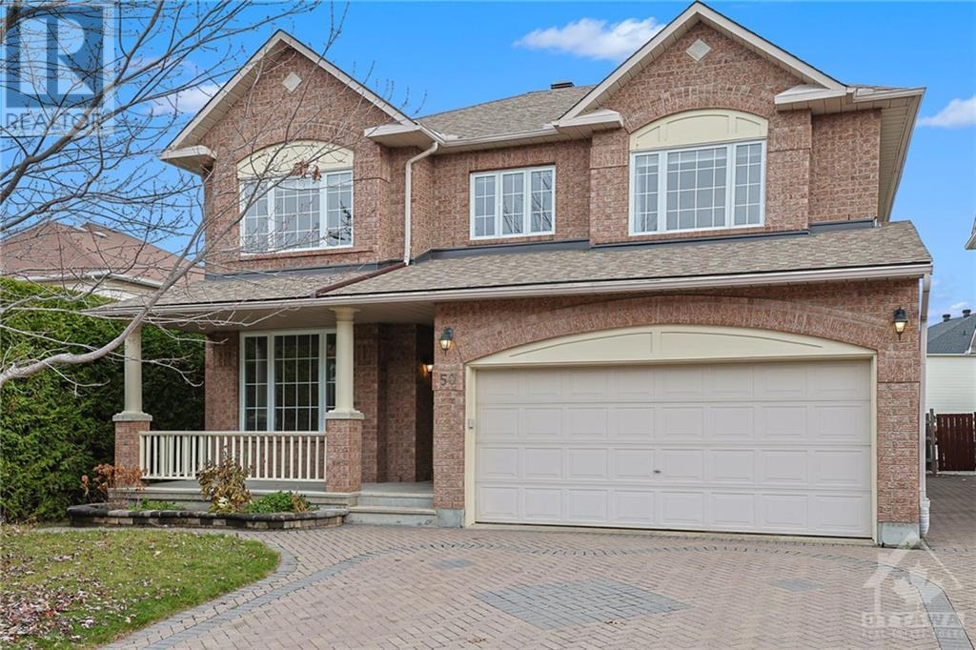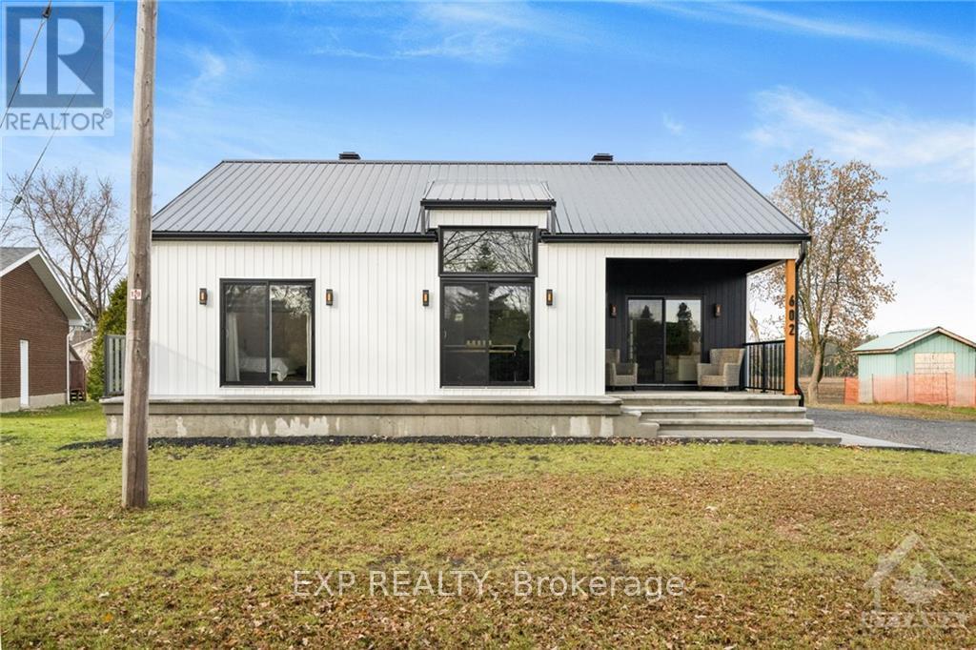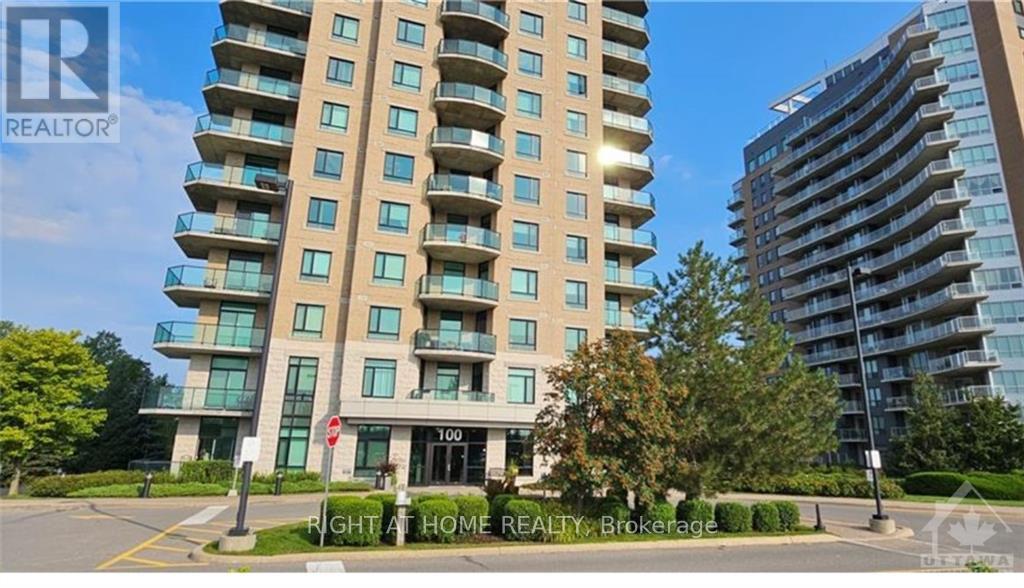
9 ROBINSON STREET
Perth, Ontario K7H2E3
$575,000
ID# X10442459
| Bathroom Total | 2 |
| Bedrooms Total | 3 |
| Cooling Type | Central air conditioning |
| Heating Type | Forced air |
| Heating Fuel | Natural gas |
| Stories Total | 1 |
| Workshop | Lower level | 4.9 m x 6.93 m |
| Other | Lower level | 8.25 m x 6.93 m |
| Workshop | Lower level | 1.6 m x 1.72 m |
| Bathroom | Lower level | 1.7 m x 1.75 m |
| Other | Lower level | 2.66 m x 4.34 m |
| Family room | Main level | 6.22 m x 4.44 m |
| Dining room | Main level | 4.64 m x 4.41 m |
| Kitchen | Main level | 3.07 m x 3.73 m |
| Primary Bedroom | Main level | 3.6 m x 3.63 m |
| Bedroom | Main level | 3.47 m x 3.63 m |
| Living room | Main level | 5.28 m x 3.65 m |
| Bathroom | Main level | 1.72 m x 2.64 m |
| Bedroom | Main level | 3.68 m x 2.64 m |
YOU MIGHT ALSO LIKE THESE LISTINGS
Previous
Next














