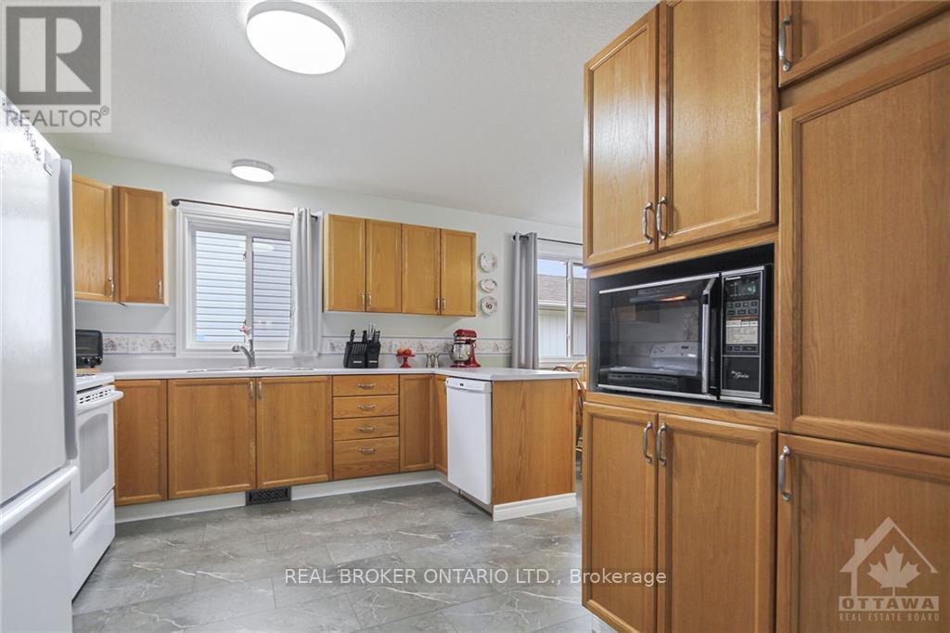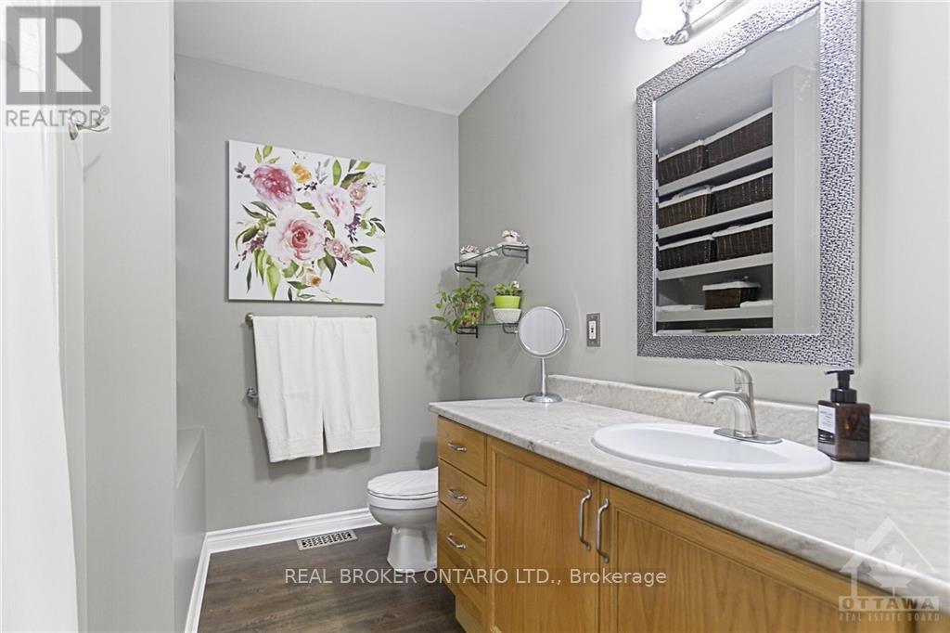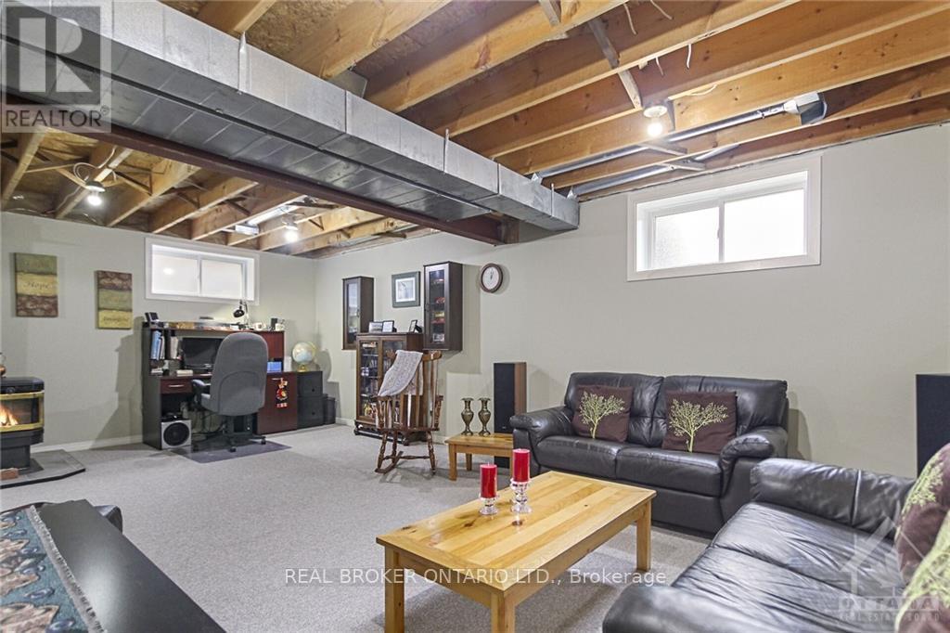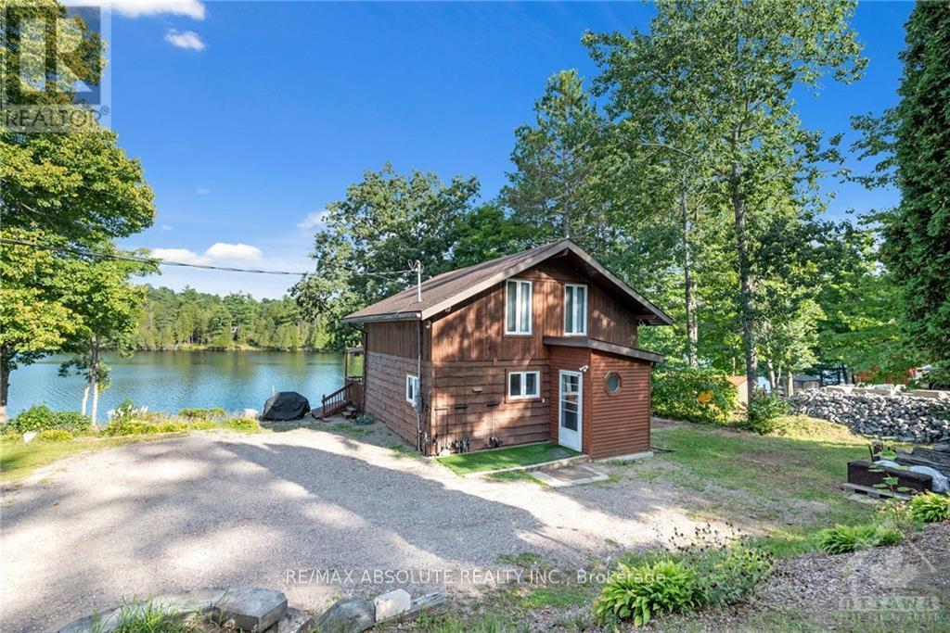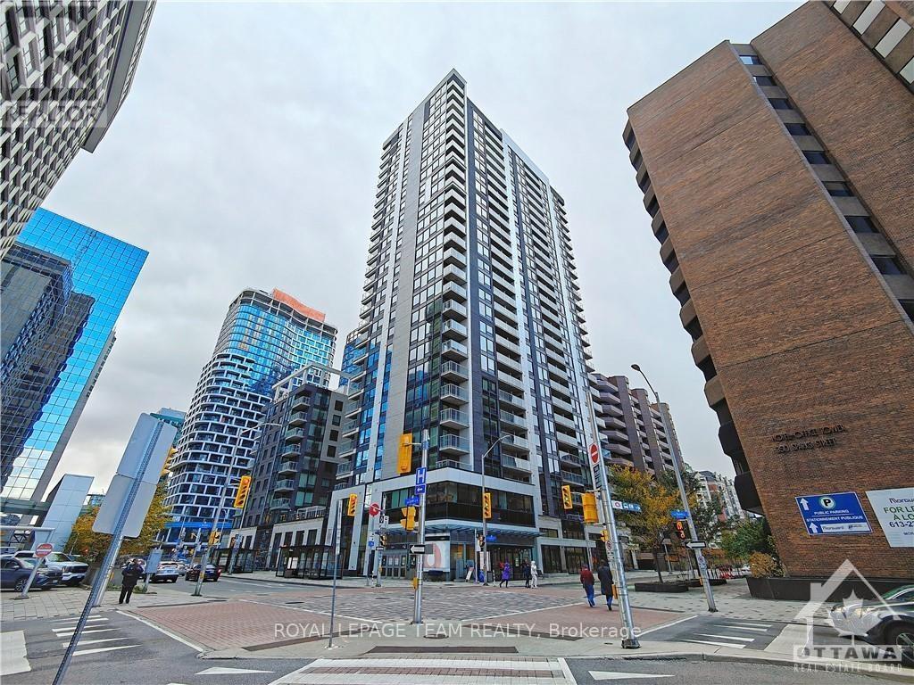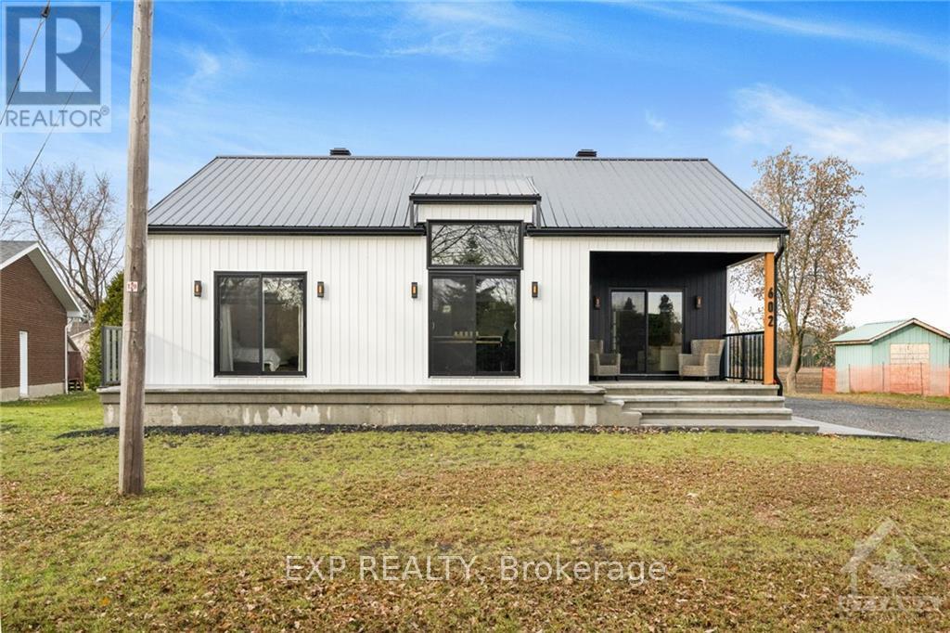
64 DUNHAM STREET
Lanark, Ontario K7C4K4
$529,900
ID# X10425092
| Bathroom Total | 1 |
| Bedrooms Total | 3 |
| Cooling Type | Central air conditioning |
| Heating Type | Forced air |
| Heating Fuel | Natural gas |
| Stories Total | 1 |
| Recreational, Games room | Lower level | 6.75 m x 4.06 m |
| Den | Lower level | 3.65 m x 3.35 m |
| Sunroom | Main level | 3.65 m x 2.43 m |
| Foyer | Main level | 1.21 m x 1.98 m |
| Kitchen | Main level | 3.93 m x 3.35 m |
| Dining room | Main level | 2.64 m x 2.54 m |
| Living room | Main level | 3.02 m x 3.35 m |
| Dining room | Main level | 3.02 m x 3.04 m |
| Bathroom | Main level | 3.04 m x 2.33 m |
| Primary Bedroom | Main level | 3.91 m x 3.02 m |
| Bedroom | Main level | 3.12 m x 2.94 m |
| Bedroom | Main level | 2.99 m x 2.94 m |
YOU MIGHT ALSO LIKE THESE LISTINGS
Previous
Next







