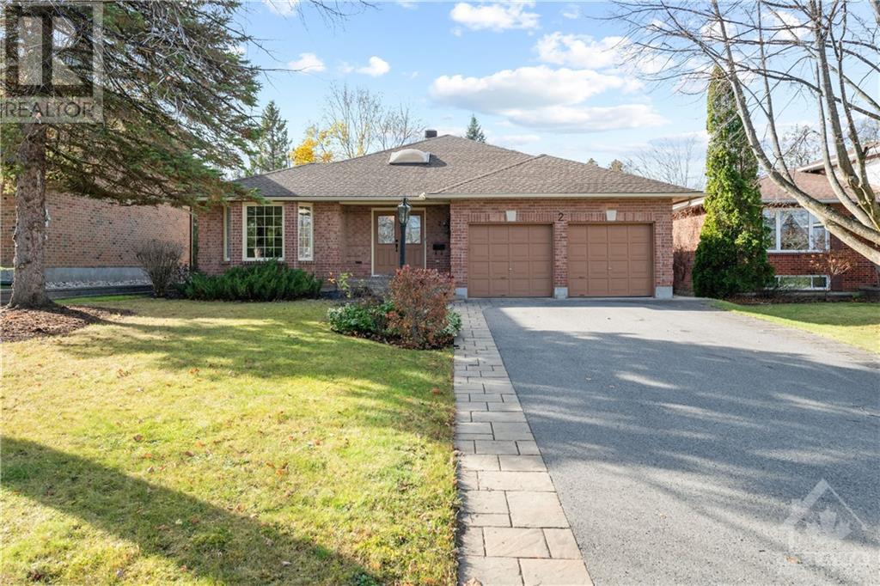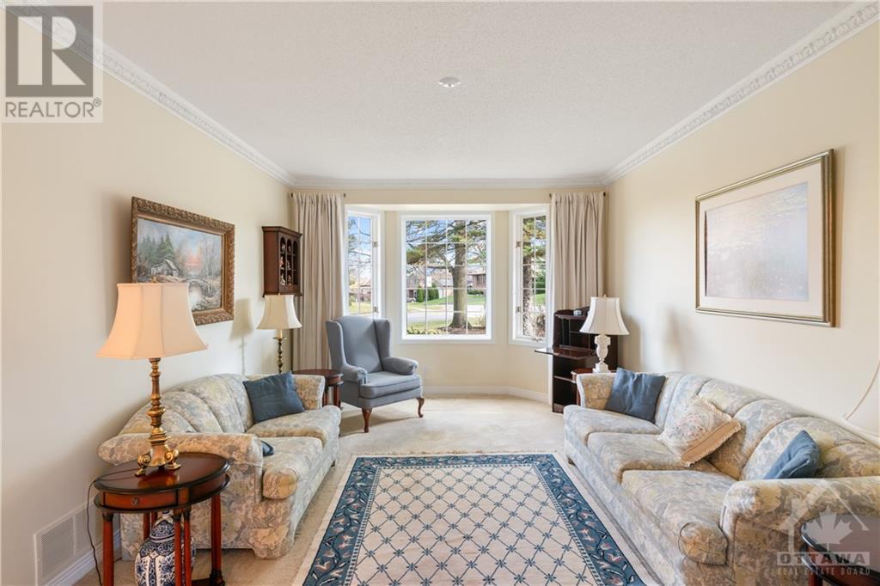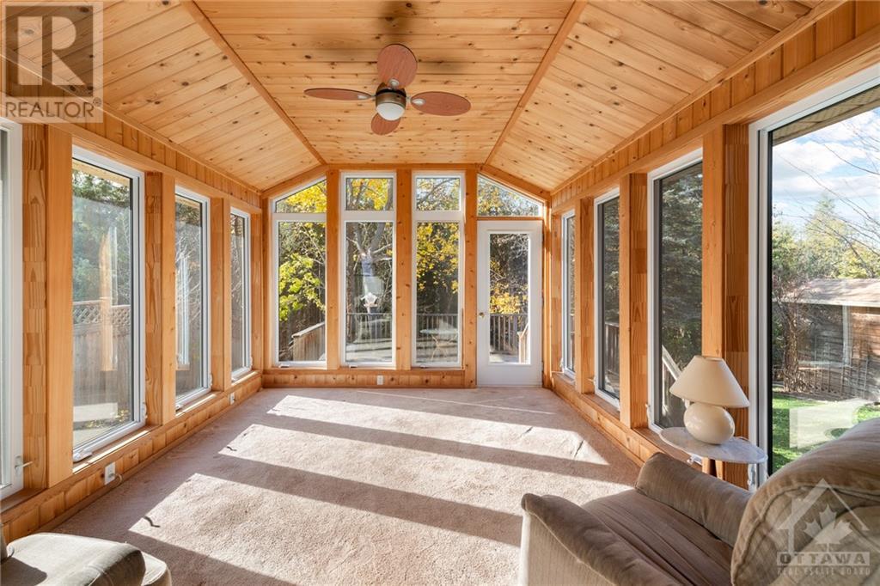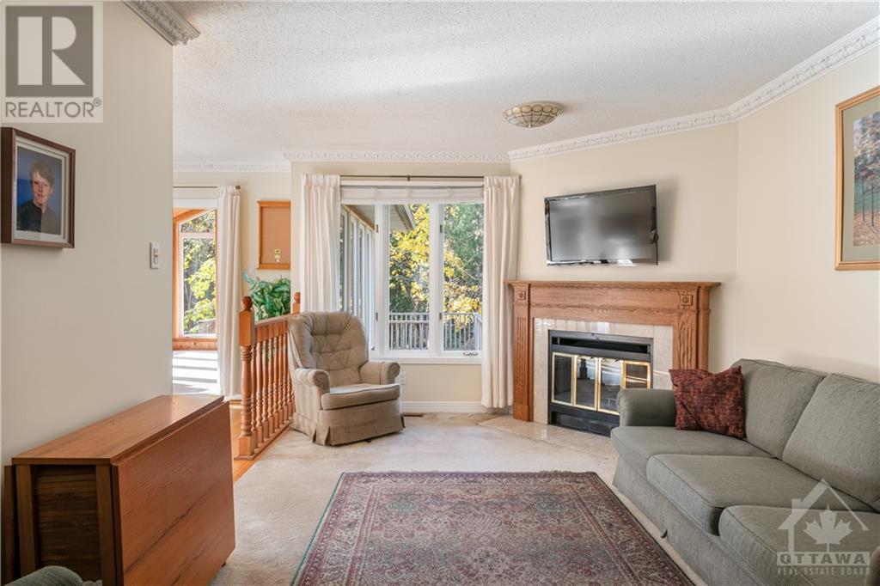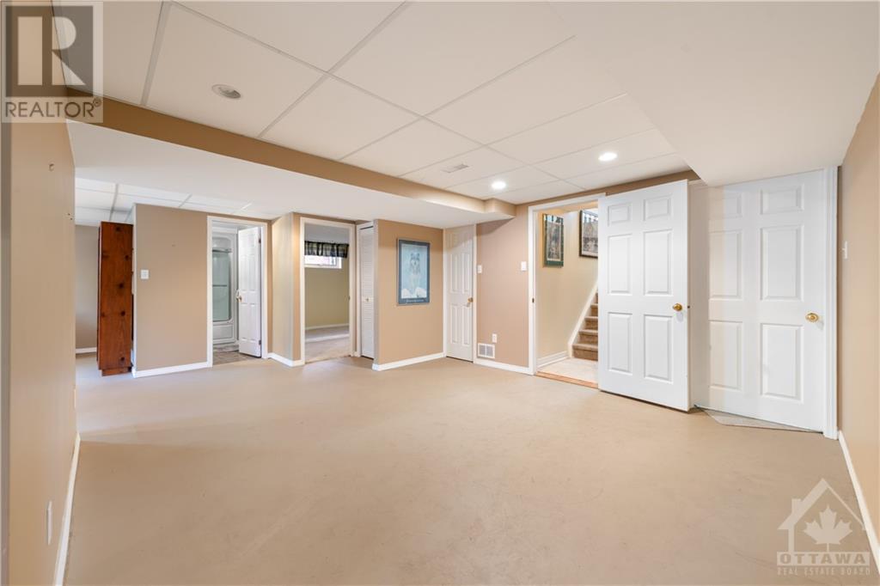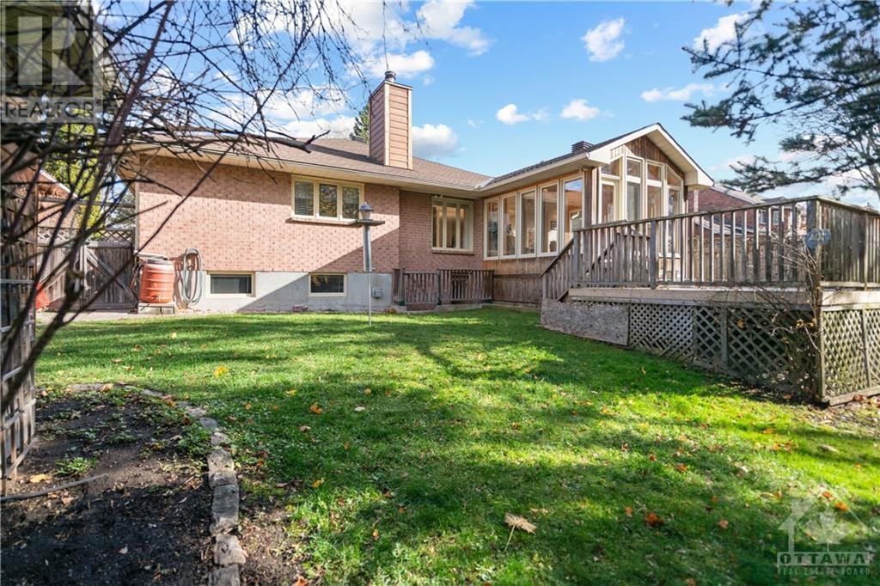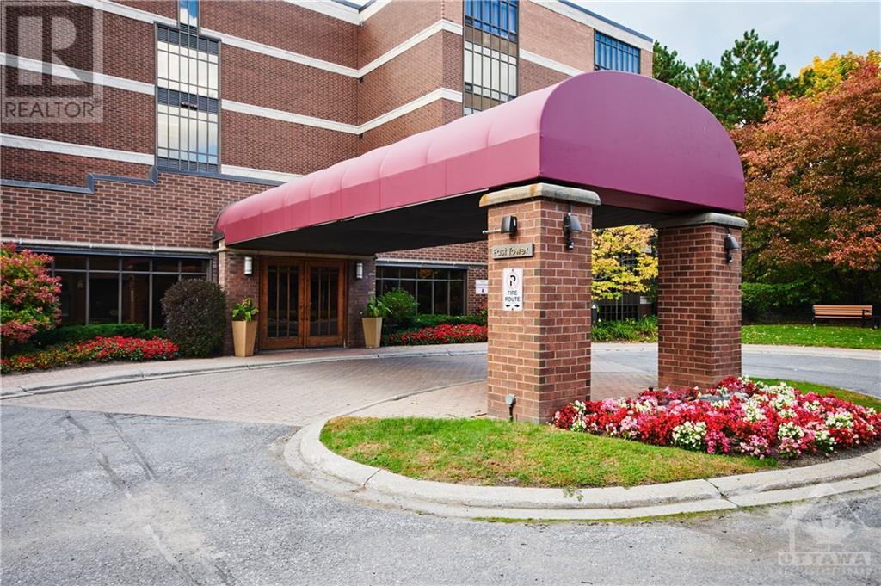
2 HESSE CRESCENT
Ottawa, Ontario K2S1E4
$874,900
ID# 1419820
| Bathroom Total | 3 |
| Bedrooms Total | 3 |
| Half Bathrooms Total | 0 |
| Year Built | 1988 |
| Cooling Type | Central air conditioning |
| Flooring Type | Wall-to-wall carpet, Hardwood, Ceramic |
| Heating Type | Forced air, Radiant heat |
| Heating Fuel | Natural gas |
| Stories Total | 1 |
| Bedroom | Basement | 13'2" x 11'5" |
| Storage | Basement | 23'0" x 11'3" |
| Workshop | Basement | 21'2" x 14'5" |
| Utility room | Basement | 7'0" x 5'7" |
| Foyer | Main level | 9'0" x 7'0" |
| Living room | Main level | 17'5" x 11'10" |
| Dining room | Main level | 11'0" x 10'1" |
| Kitchen | Main level | 13'6" x 11'0" |
| Eating area | Main level | 11'0" x 8'8" |
| Family room | Main level | 17'0" x 10'9" |
| Sunroom | Main level | 13'5" x 11'3" |
| Primary Bedroom | Main level | 17'0" x 11'5" |
| 4pc Ensuite bath | Main level | 10'1" x 6'5" |
| Bedroom | Main level | 13'10" x 11'4" |
| 4pc Bathroom | Main level | 8'4" x 5'0" |
YOU MIGHT ALSO LIKE THESE LISTINGS
Previous
Next
