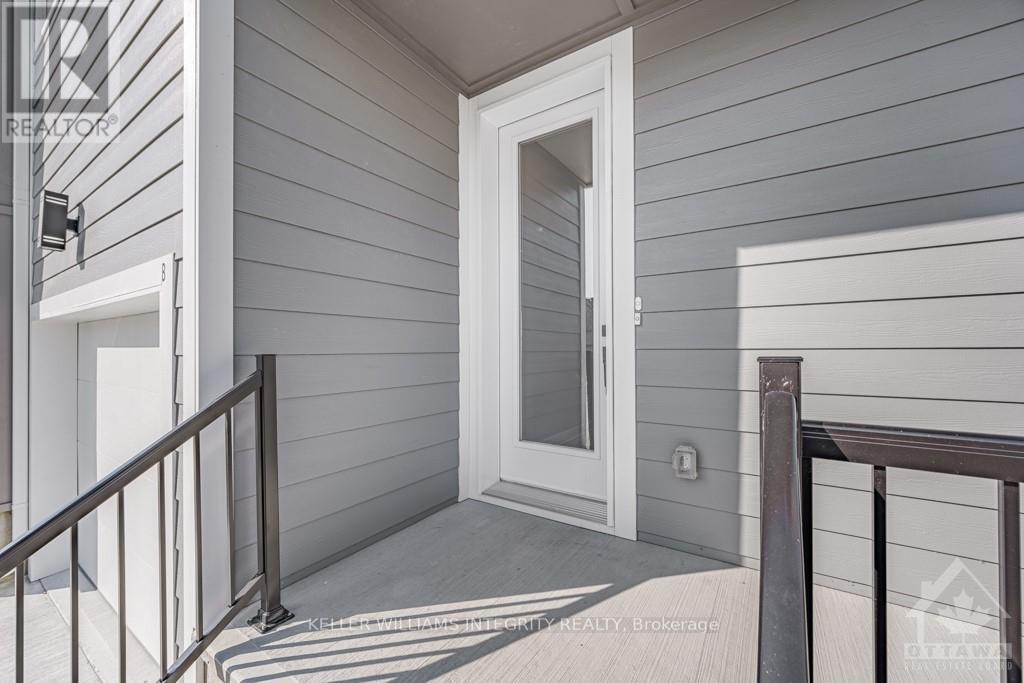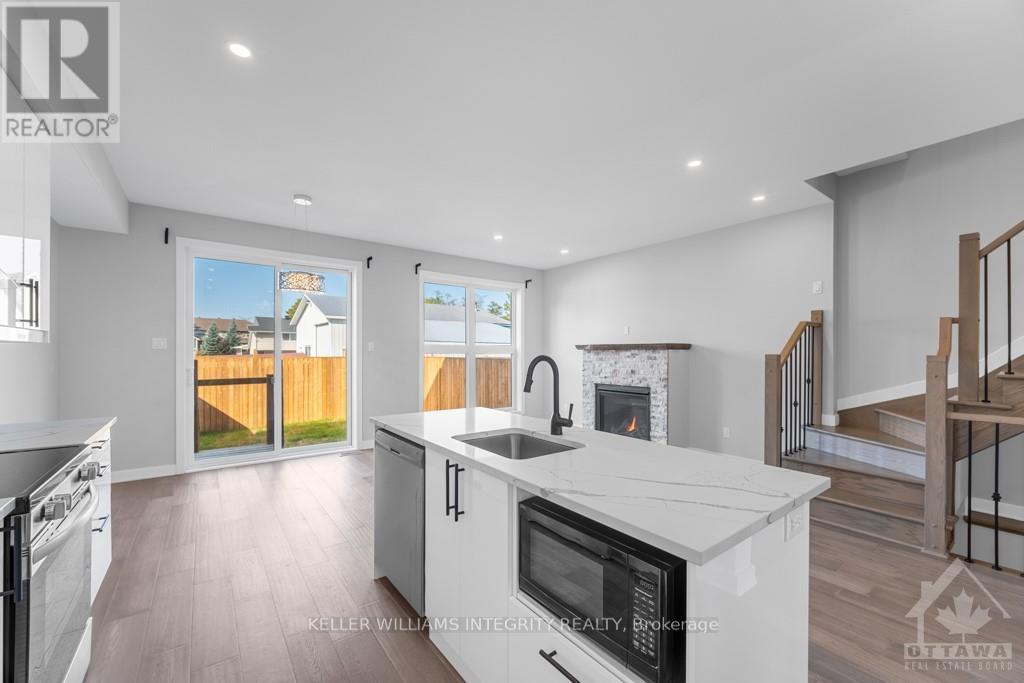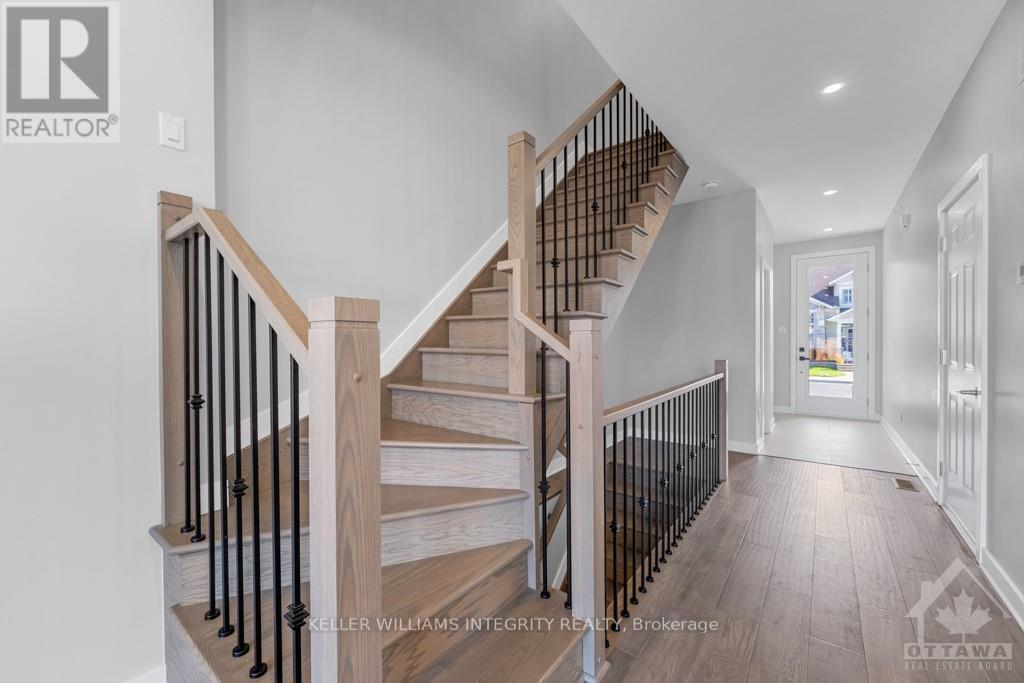
B - 875 CONTOUR STREET
Ottawa, Ontario K1W0G6
$864,880
ID# X10418723
| Bathroom Total | 4 |
| Bedrooms Total | 4 |
| Cooling Type | Central air conditioning |
| Heating Type | Forced air |
| Heating Fuel | Natural gas |
| Stories Total | 2 |
| Primary Bedroom | Second level | 3.73 m x 4.16 m |
| Other | Second level | Measurements not available |
| Bathroom | Second level | Measurements not available |
| Bedroom | Second level | 3.04 m x 3.65 m |
| Bedroom | Second level | 3.04 m x 3.65 m |
| Bathroom | Second level | Measurements not available |
| Laundry room | Second level | Measurements not available |
| Bedroom | Basement | 4.19 m x 3.07 m |
| Bathroom | Basement | Measurements not available |
| Family room | Basement | 4.19 m x 2.74 m |
| Utility room | Basement | Measurements not available |
| Foyer | Main level | Measurements not available |
| Living room | Main level | 3.2 m x 4.11 m |
| Dining room | Main level | 3.2 m x 0.3 m |
| Bathroom | Main level | Measurements not available |
| Kitchen | Main level | 3.93 m x 2.87 m |
YOU MIGHT ALSO LIKE THESE LISTINGS
Previous
Next























































