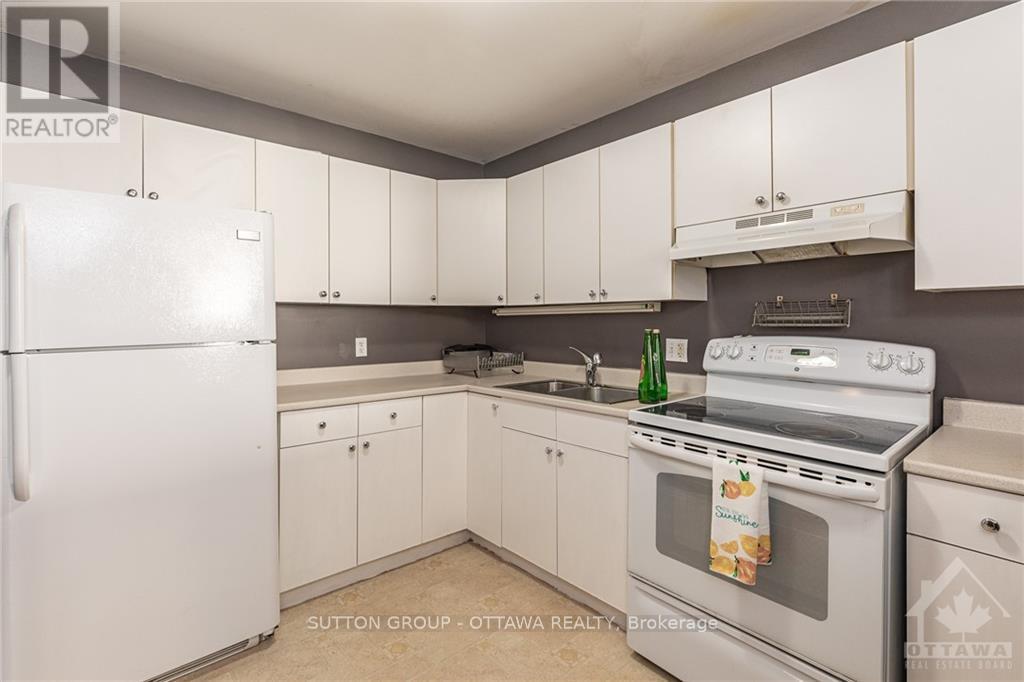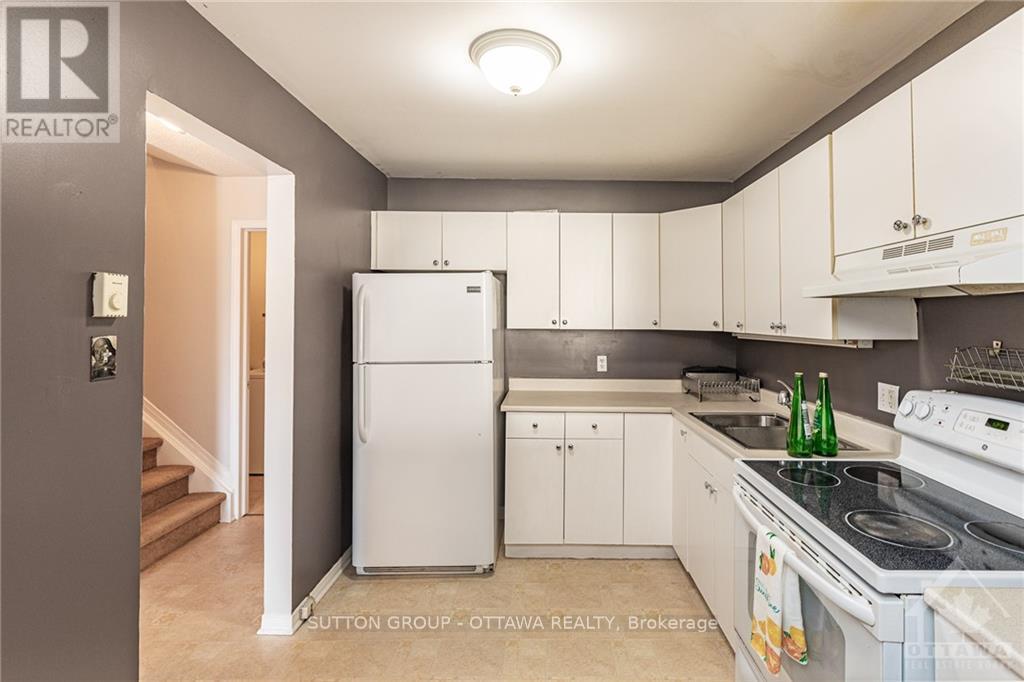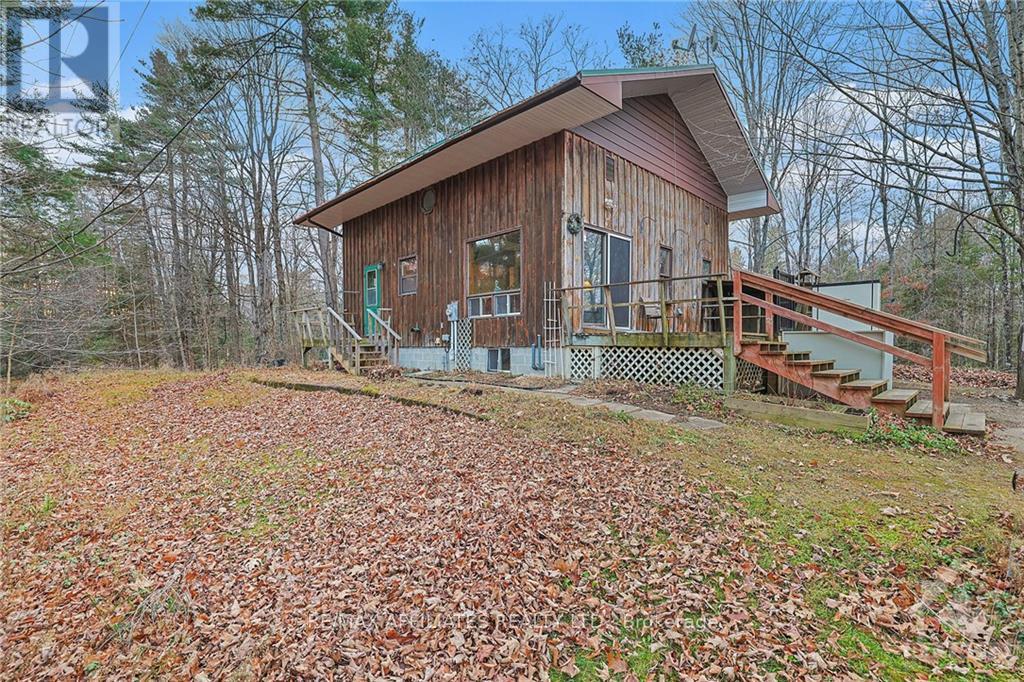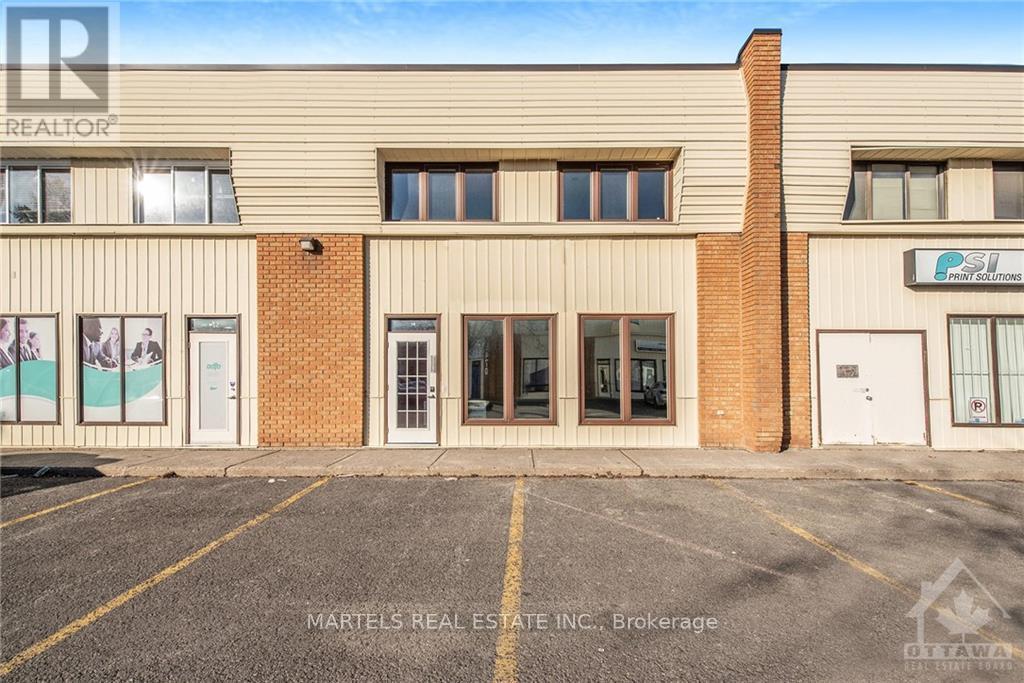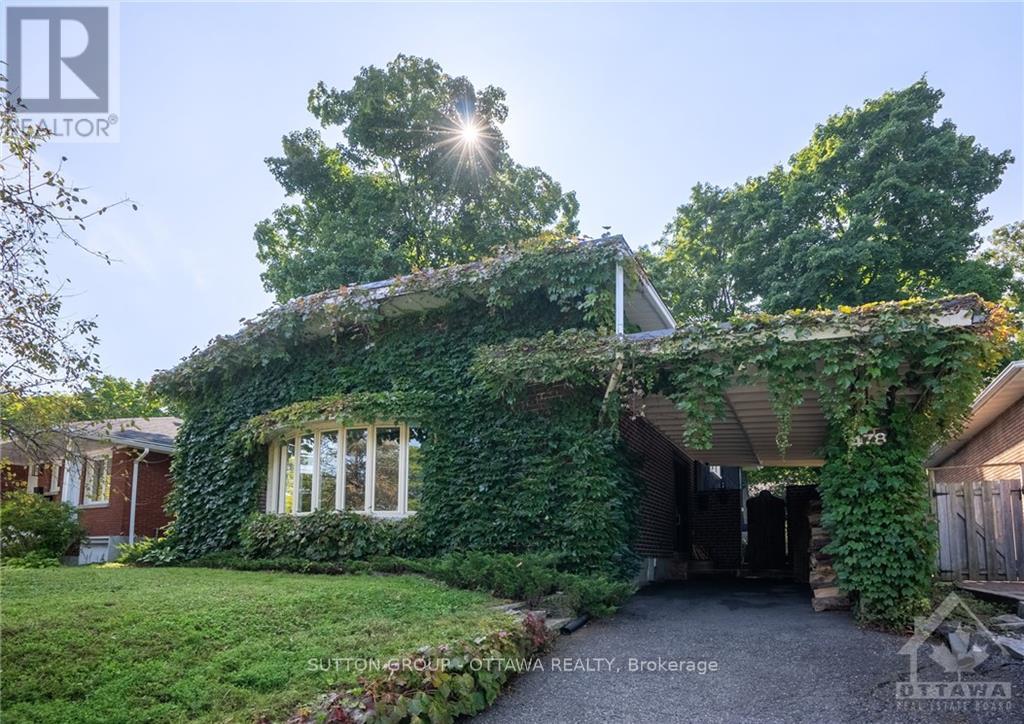
7 - 3415 UPLANDS DRIVE
Ottawa, Ontario K1V9N3
$309,900
ID# X9523835
| Bathroom Total | 2 |
| Bedrooms Total | 3 |
| Heating Type | Baseboard heaters |
| Heating Fuel | Electric |
| Stories Total | 2 |
| Living room | Second level | 3.75 m x 2.64 m |
| Dining room | Second level | 3.78 m x 1.57 m |
| Kitchen | Second level | 3.07 m x 2.64 m |
| Bathroom | Second level | Measurements not available |
| Laundry room | Second level | 5.86 m x 1.52 m |
| Bedroom | Third level | 3.35 m x 2.51 m |
| Bathroom | Third level | 3.17 m x 1.54 m |
| Primary Bedroom | Third level | 4.64 m x 3.22 m |
| Bedroom | Third level | 4.67 m x 2.81 m |
| Foyer | Main level | 2.2 m x 1.93 m |
| Other | Main level | 4.01 m x 1.57 m |
YOU MIGHT ALSO LIKE THESE LISTINGS
Previous
Next










