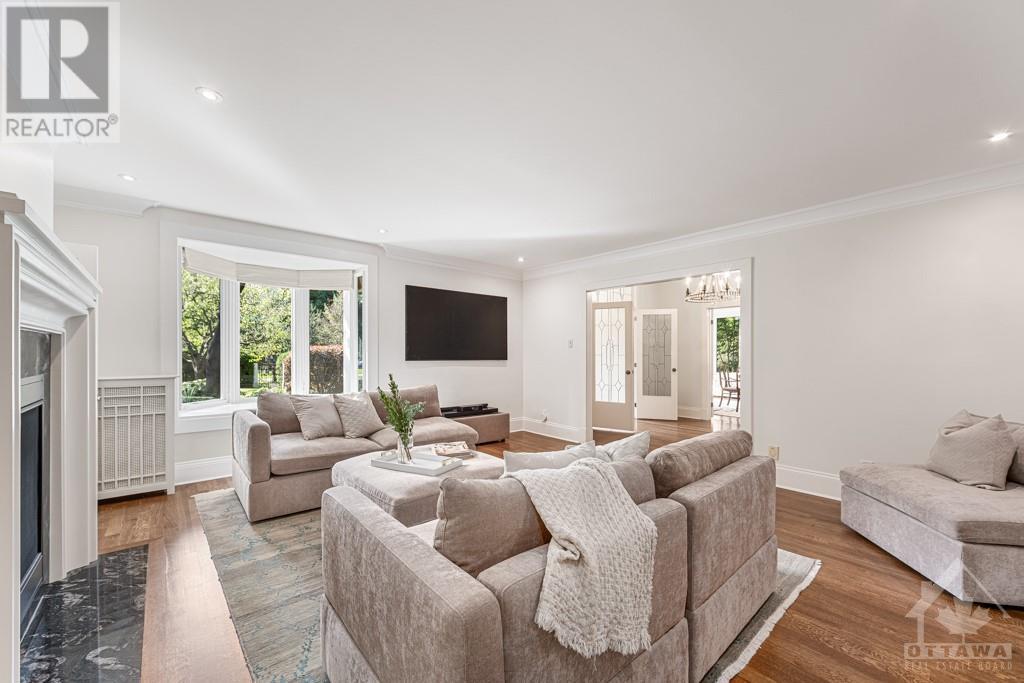
1344 LISGAR ROAD
Ottawa, Ontario K1M0E9
$3,375,000
ID# 1415472
| Bathroom Total | 5 |
| Bedrooms Total | 4 |
| Half Bathrooms Total | 1 |
| Year Built | 1927 |
| Cooling Type | Central air conditioning |
| Flooring Type | Wall-to-wall carpet, Hardwood, Tile |
| Heating Type | Forced air, Radiant heat |
| Heating Fuel | Natural gas |
| Stories Total | 3 |
| Primary Bedroom | Second level | 17'0" x 14'9" |
| 5pc Ensuite bath | Second level | 13'7" x 9'10" |
| Bedroom | Second level | 12'2" x 11'7" |
| Bedroom | Second level | 14'3" x 12'10" |
| 5pc Bathroom | Second level | 11'0" x 7'4" |
| Bedroom | Second level | 17'9" x 16'7" |
| 3pc Ensuite bath | Second level | 8'8" x 5'11" |
| Laundry room | Second level | 12'11" x 7'2" |
| Loft | Third level | 35'11" x 18'1" |
| Recreation room | Lower level | 24'5" x 13'6" |
| 3pc Bathroom | Lower level | 7'3" x 5'10" |
| Storage | Lower level | 22'7" x 17'9" |
| Storage | Lower level | 17'5" x 17'1" |
| Utility room | Lower level | 14'8" x 12'10" |
| Foyer | Main level | 7'7" x 5'10" |
| Living room | Main level | 17'11" x 17'9" |
| Dining room | Main level | 29'2" x 12'10" |
| Kitchen | Main level | 23'6" x 16'11" |
| Family room | Main level | 12'10" x 10'3" |
| Office | Main level | 17'9" x 7'7" |
| 2pc Bathroom | Main level | 5'9" x 5'3" |
YOU MIGHT ALSO LIKE THESE LISTINGS
Previous
Next























































