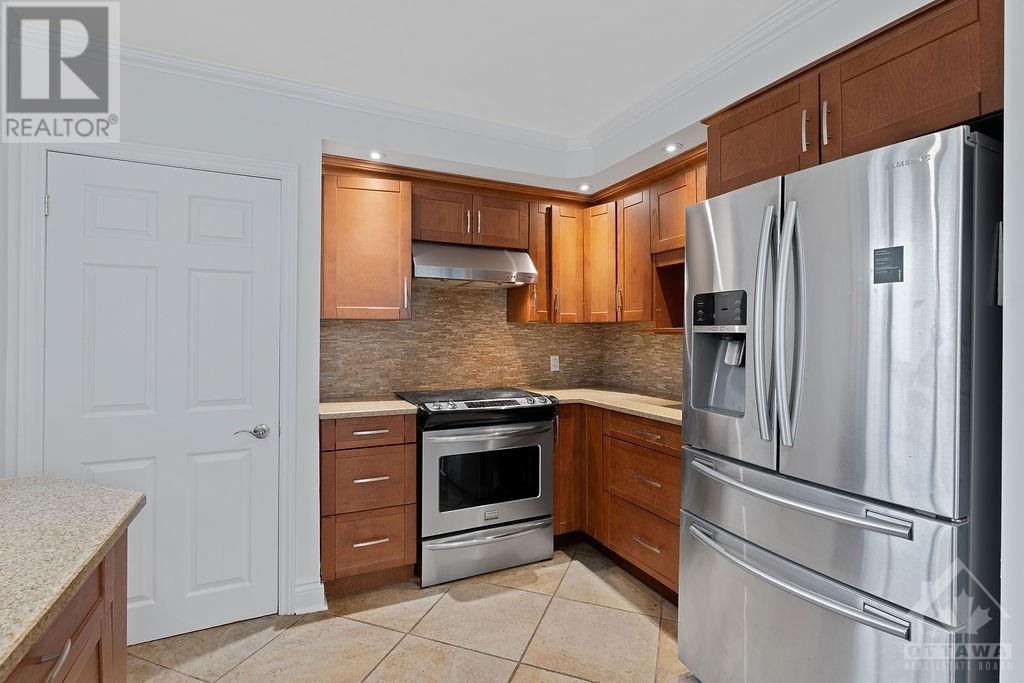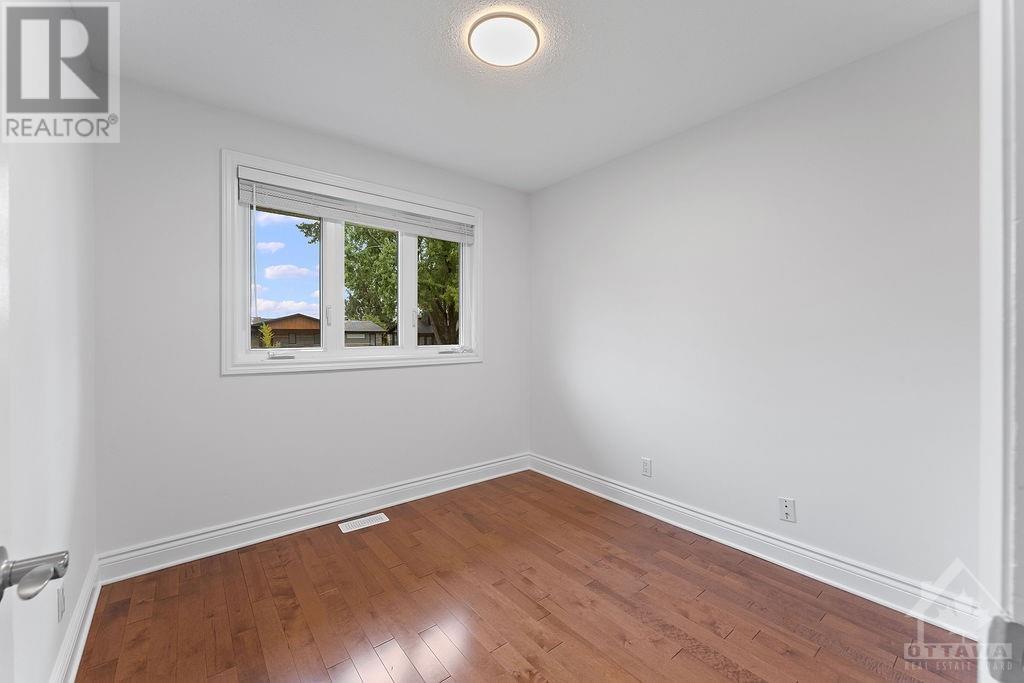
52 PRITCHARD DRIVE
Ottawa, Ontario K2G1B4
$879,880
ID# 1414034
| Bathroom Total | 3 |
| Bedrooms Total | 6 |
| Half Bathrooms Total | 1 |
| Year Built | 1962 |
| Cooling Type | Central air conditioning |
| Flooring Type | Hardwood, Ceramic |
| Heating Type | Forced air |
| Heating Fuel | Natural gas |
| Stories Total | 1 |
| Bedroom | Lower level | 13'4" x 10'4" |
| Bedroom | Lower level | 13'4" x 10'4" |
| Living room/Dining room | Lower level | 24'0" x 13'0" |
| Kitchen | Lower level | 9'0" x 9'0" |
| 3pc Bathroom | Lower level | Measurements not available |
| Laundry room | Lower level | 9'10" x 6'2" |
| Workshop | Lower level | 24'0" x 11'0" |
| Living room | Main level | 15'7" x 14'0" |
| Dining room | Main level | 9'4" x 8'4" |
| Kitchen | Main level | 17'0" x 9'4" |
| Foyer | Main level | 9'9" x 3'8" |
| Primary Bedroom | Main level | 13'5" x 10'6" |
| Bedroom | Main level | 12'7" x 9'1" |
| Bedroom | Main level | 9'1" x 9'0" |
| Bedroom | Main level | 10'0" x 9'9" |
| 2pc Ensuite bath | Main level | 6'7" x 5'1" |
| Laundry room | Main level | 3'0" x 3'0" |
| 4pc Bathroom | Main level | 7'0" x 6'2" |
YOU MIGHT ALSO LIKE THESE LISTINGS
Previous
Next























































