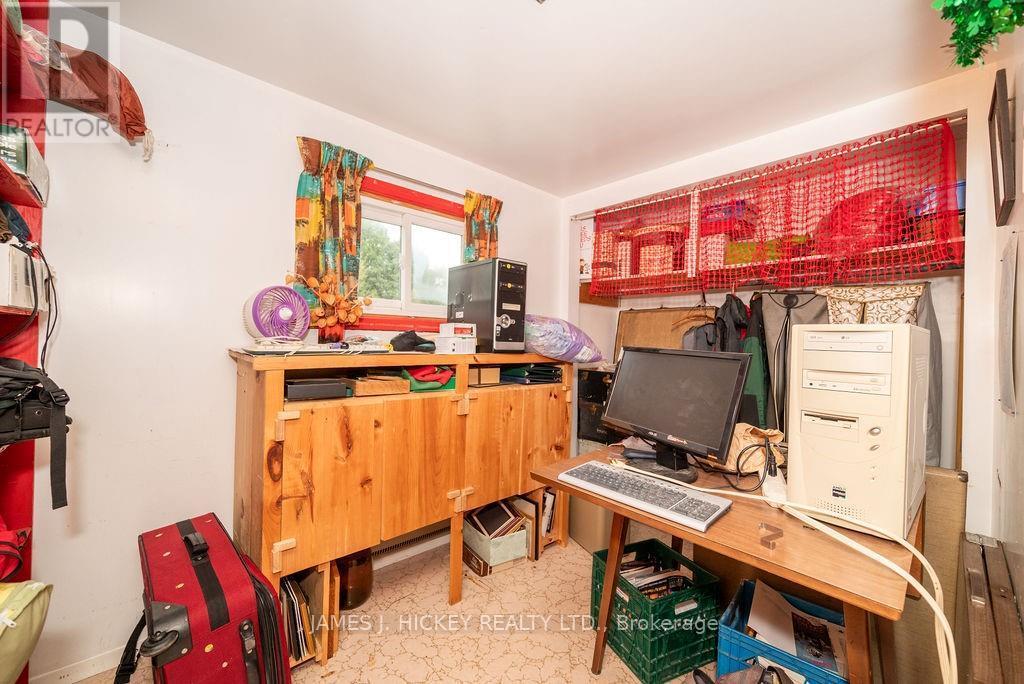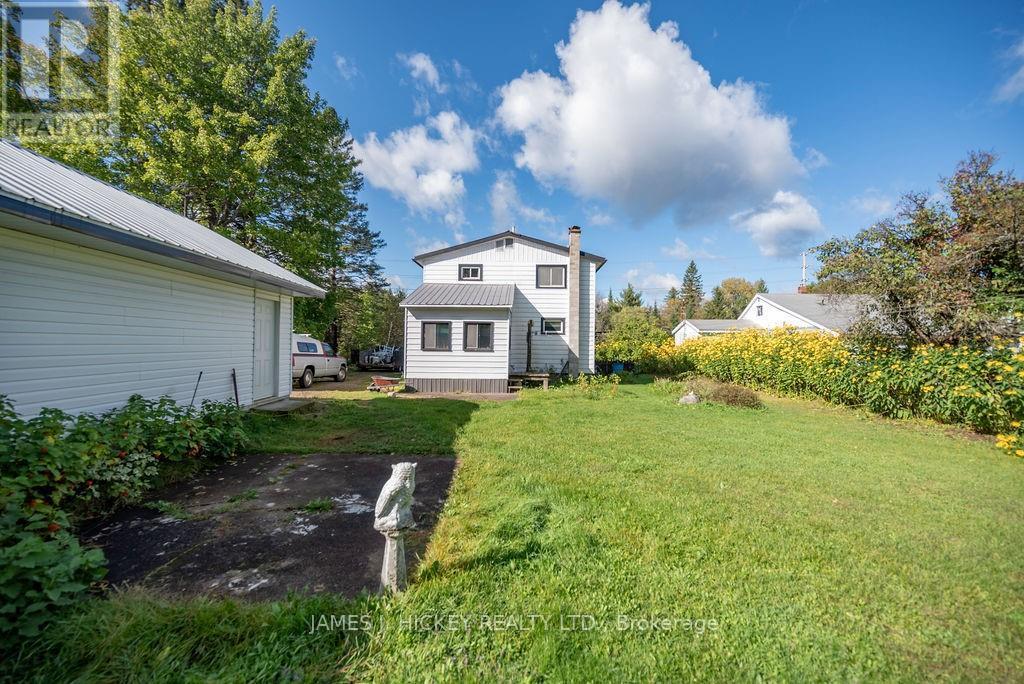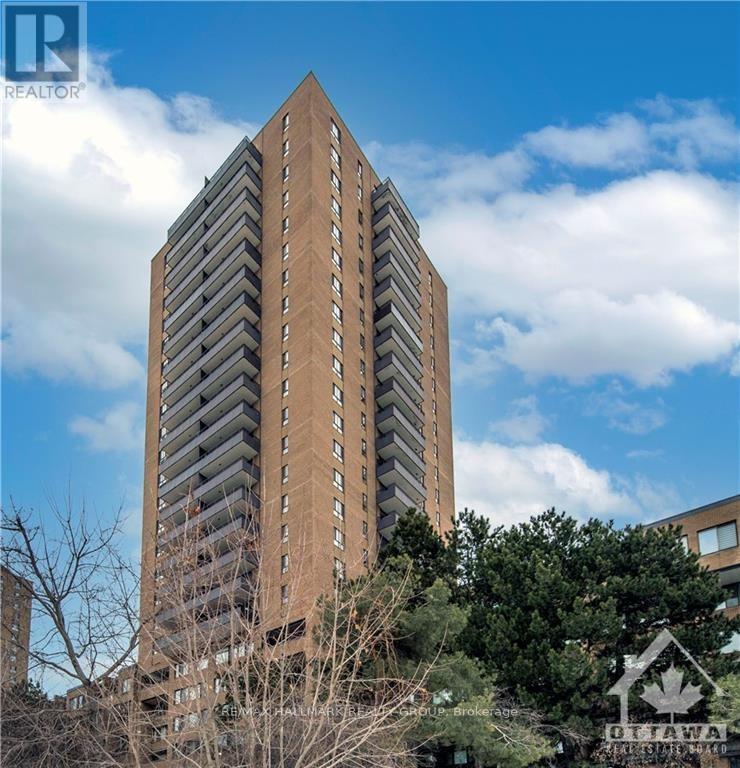
32552 HIGHWAY 17
Renfrew, Ontario K0J1P0
$429,900
ID# X9521325
| Bathroom Total | 1 |
| Bedrooms Total | 3 |
| Heating Type | Forced air |
| Heating Fuel | Natural gas |
| Stories Total | 2 |
| Office | Second level | 2.89 m x 1.98 m |
| Bedroom | Second level | 4.36 m x 2.33 m |
| Bedroom | Second level | 6.47 m x 3.45 m |
| Laundry room | Basement | 6.29 m x 3.22 m |
| Workshop | Basement | 6.5 m x 3.27 m |
| Recreational, Games room | Basement | 6.55 m x 4.87 m |
| Foyer | Main level | 1.09 m x 2.46 m |
| Kitchen | Main level | 3.78 m x 3.5 m |
| Dining room | Main level | 2.61 m x 2.43 m |
| Living room | Main level | 4.69 m x 5.33 m |
| Den | Main level | 3.47 m x 2.23 m |
| Bathroom | Main level | 2.56 m x 2.18 m |
| Bedroom | Main level | 3.5 m x 3.42 m |
YOU MIGHT ALSO LIKE THESE LISTINGS
Previous
Next























































