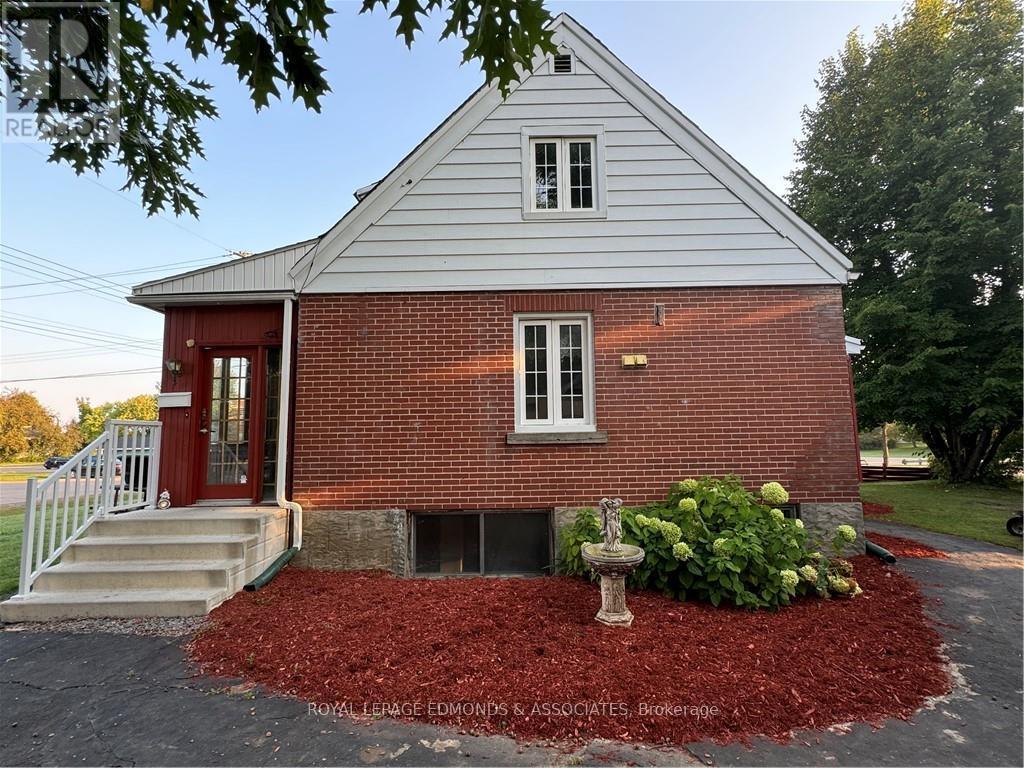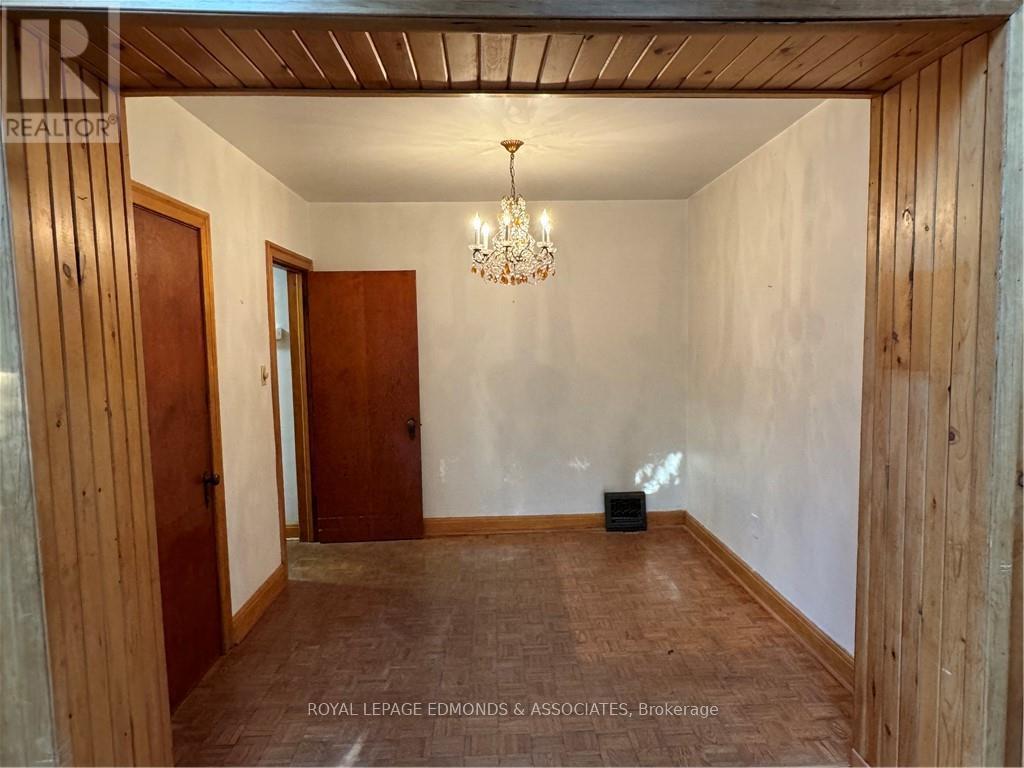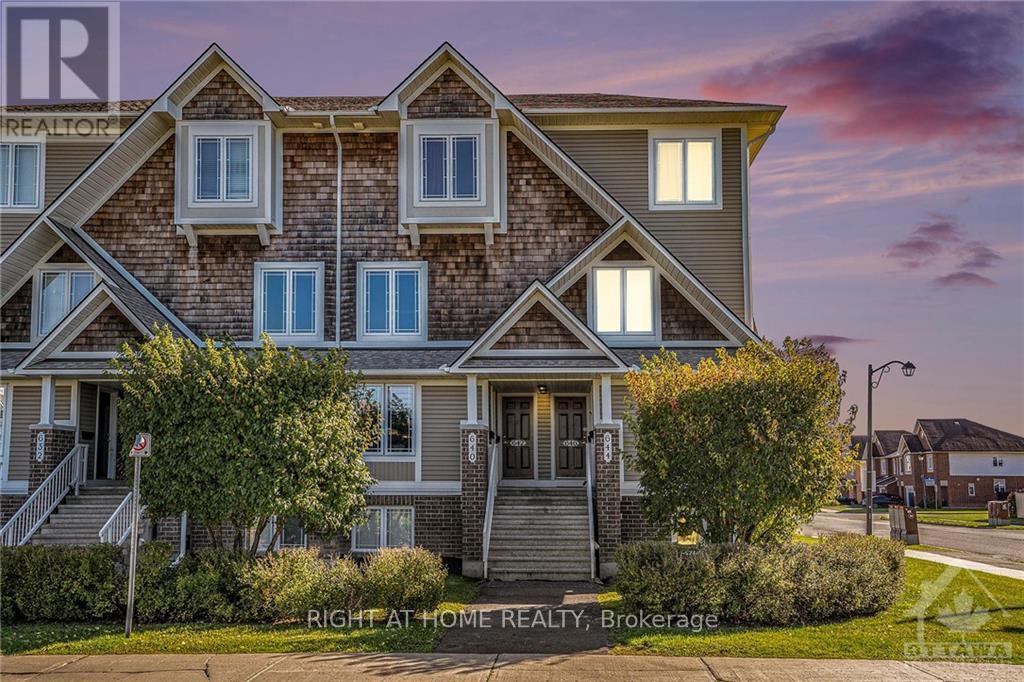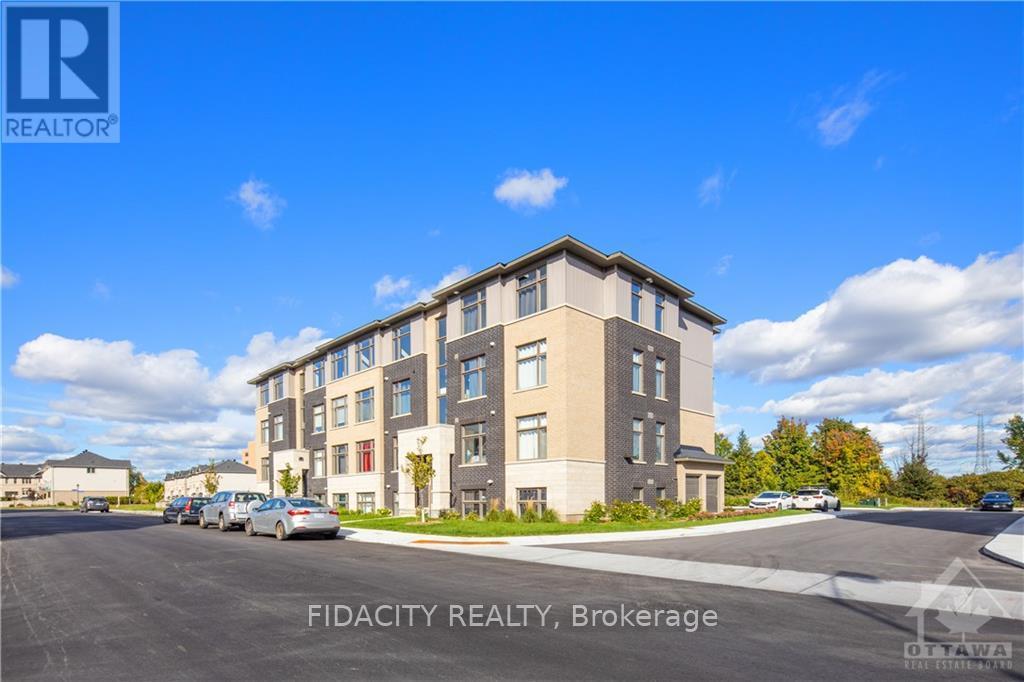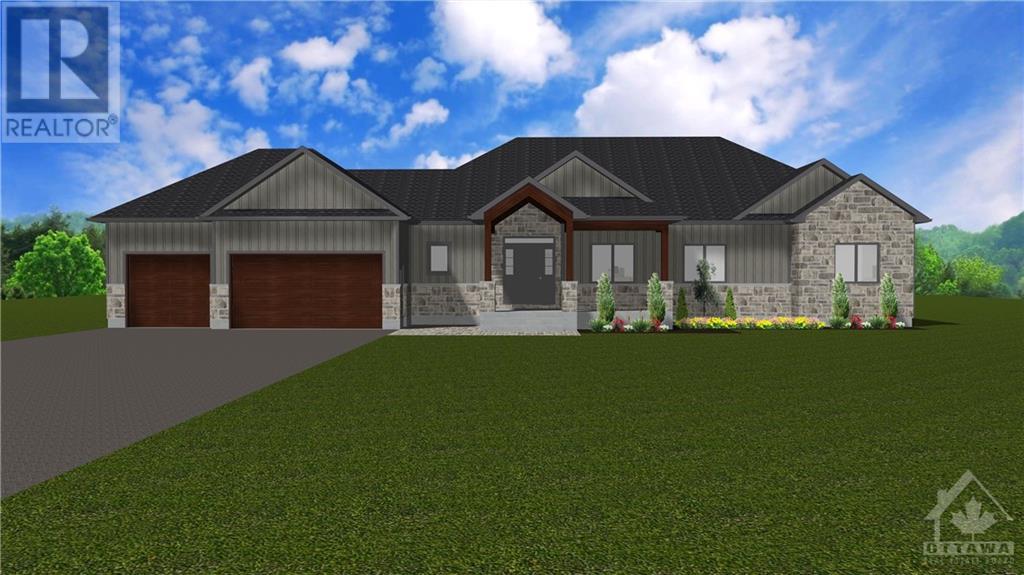
483 CATHERINE STREET S
Renfrew, Ontario K8A1W2
$289,900
ID# X9518956
| Bathroom Total | 2 |
| Bedrooms Total | 2 |
| Half Bathrooms Total | 1 |
| Cooling Type | Central air conditioning |
| Heating Type | Forced air |
| Heating Fuel | Natural gas |
| Stories Total | 1.5 |
| Bathroom | Second level | 1.98 m x 1.7 m |
| Bedroom | Second level | 3.5 m x 2.43 m |
| Primary Bedroom | Second level | 4.74 m x 3.45 m |
| Other | Basement | 3.5 m x 2.81 m |
| Workshop | Basement | 8 m x 3.7 m |
| Laundry room | Basement | 3.47 m x 2.59 m |
| Other | Main level | 3.04 m x 1.67 m |
| Kitchen | Main level | 4.77 m x 2.31 m |
| Living room | Main level | 5.51 m x 3.25 m |
| Dining room | Main level | 2.87 m x 2.76 m |
| Sunroom | Main level | 3.6 m x 2.74 m |
| Foyer | Main level | 1.49 m x 1.39 m |
YOU MIGHT ALSO LIKE THESE LISTINGS
Previous
Next

