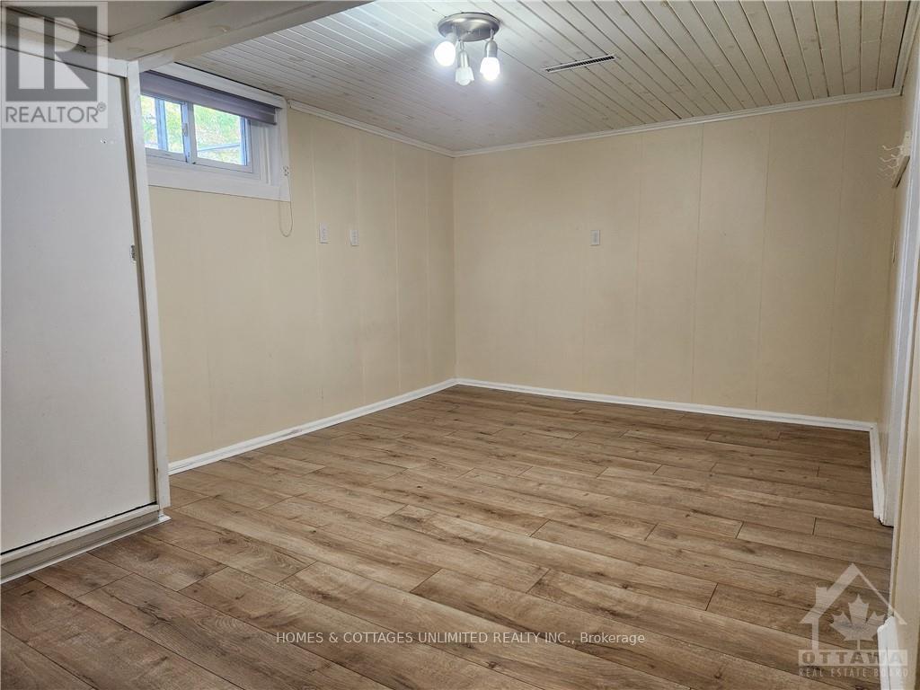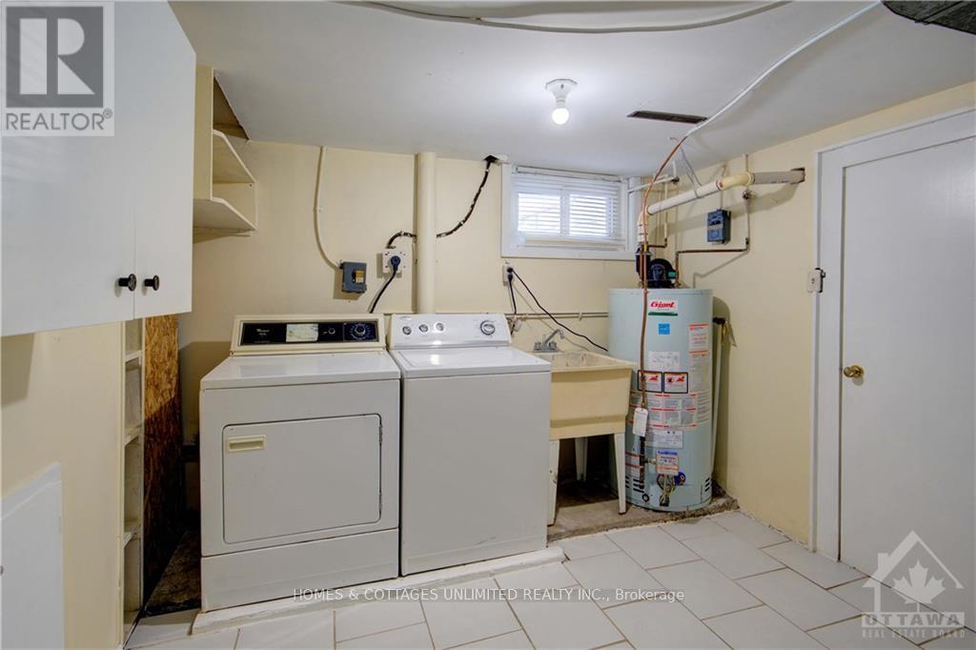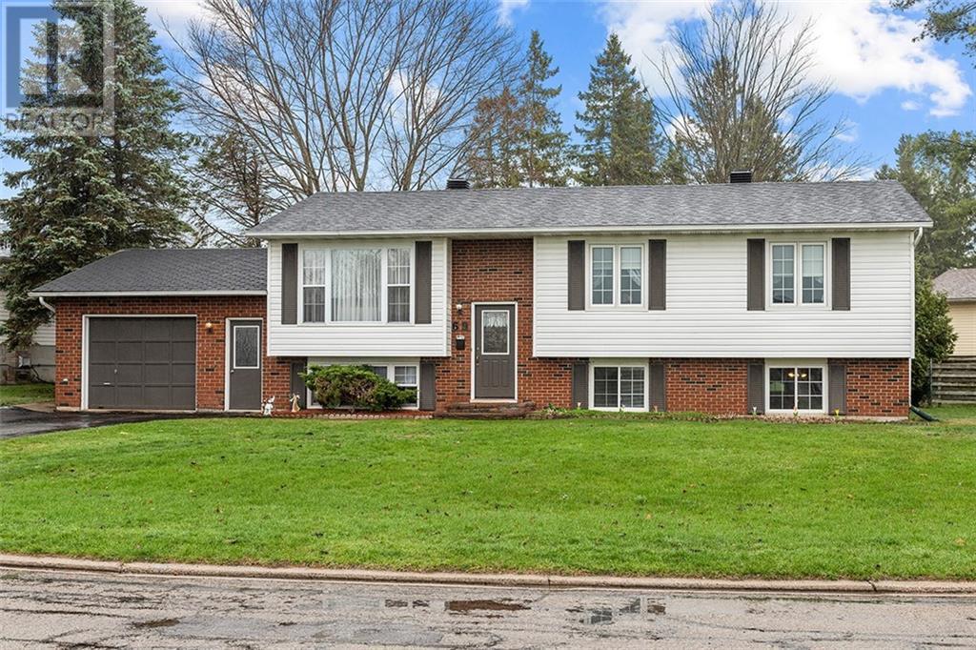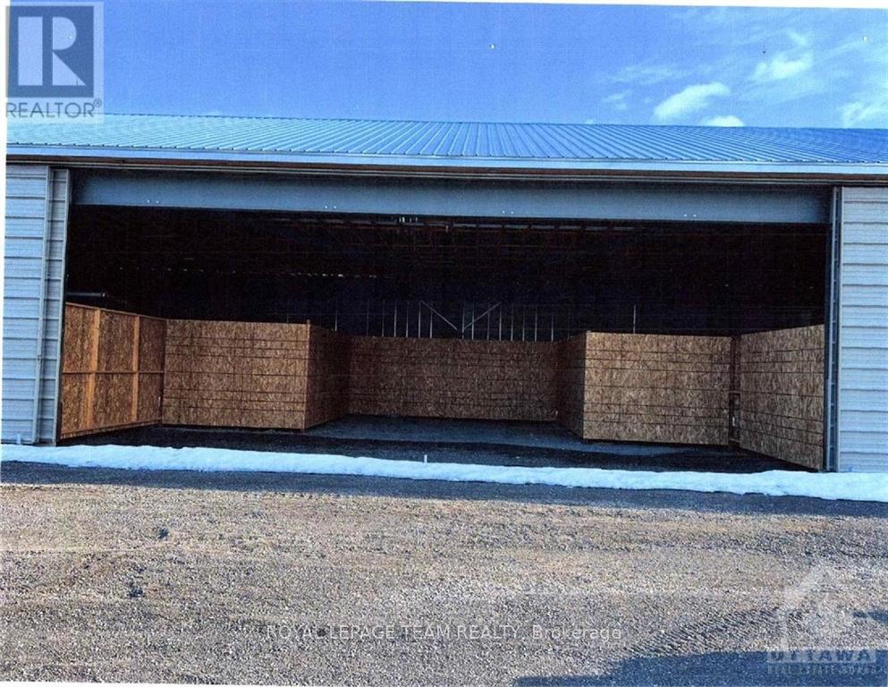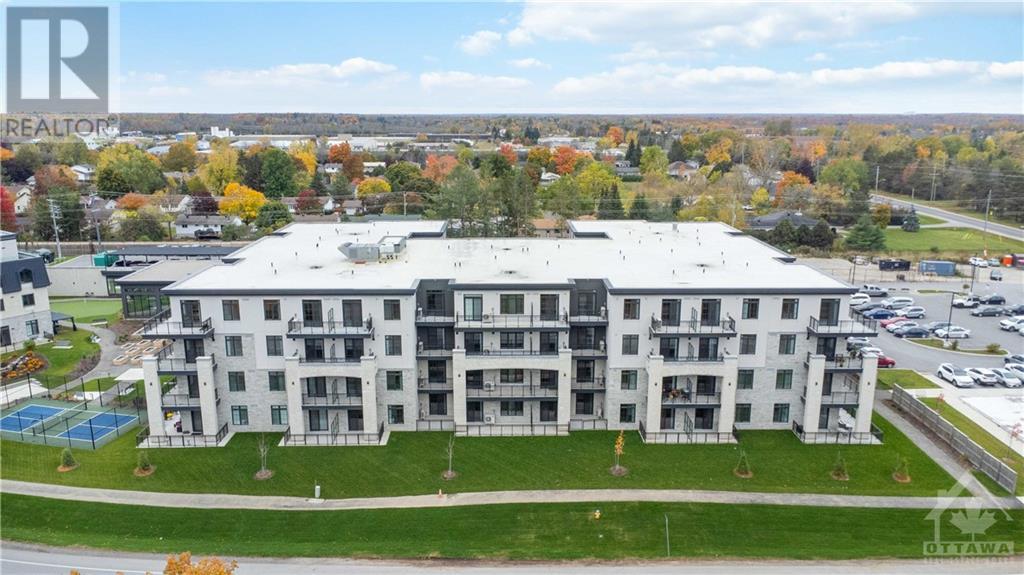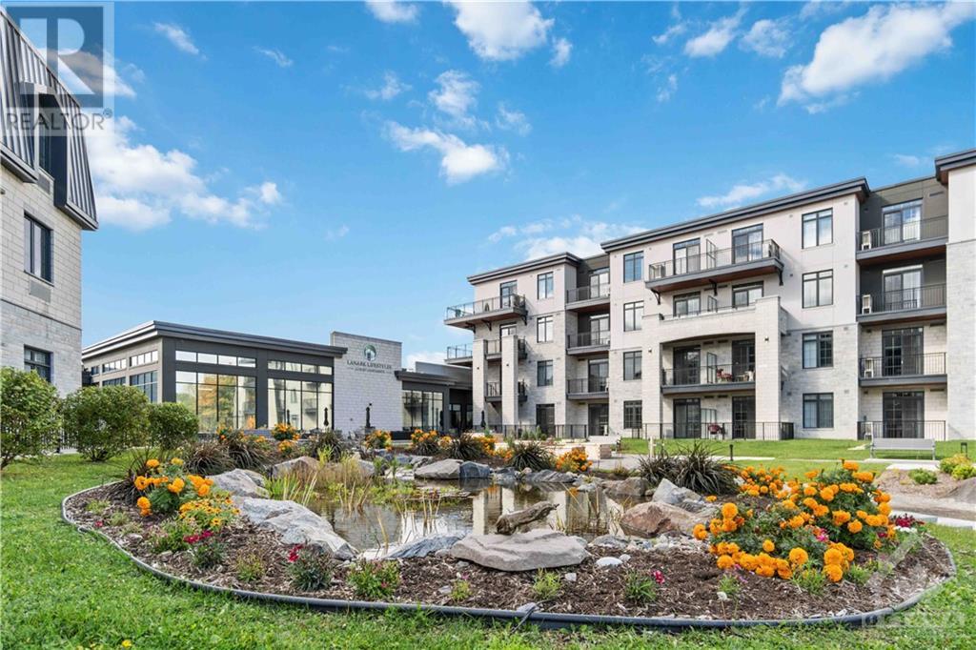
13 HARRIS STREET S
Lanark, Ontario K7H2Y1
$479,900
ID# X9520181
| Bathroom Total | 2 |
| Bedrooms Total | 3 |
| Cooling Type | Central air conditioning |
| Heating Type | Baseboard heaters |
| Heating Fuel | Natural gas |
| Stories Total | 1 |
| Den | Lower level | 3.98 m x 2.28 m |
| Bathroom | Lower level | 2.92 m x 2.43 m |
| Utility room | Lower level | 4.34 m x 2.97 m |
| Other | Lower level | 3.22 m x 2.79 m |
| Other | Lower level | 1.9 m x 1.09 m |
| Loft | Lower level | 4.85 m x 4.47 m |
| Family room | Lower level | 7.41 m x 3.98 m |
| Kitchen | Main level | 6.4 m x 3.02 m |
| Living room | Main level | 4.34 m x 3.22 m |
| Dining room | Main level | 4.34 m x 2.36 m |
| Primary Bedroom | Main level | 4.01 m x 3.55 m |
| Bedroom | Main level | 3.22 m x 3.02 m |
| Bedroom | Main level | 3.02 m x 2.92 m |
| Foyer | Main level | 5.61 m x 1.37 m |
| Bathroom | Main level | 2.03 m x 1.54 m |
YOU MIGHT ALSO LIKE THESE LISTINGS
Previous
Next
















