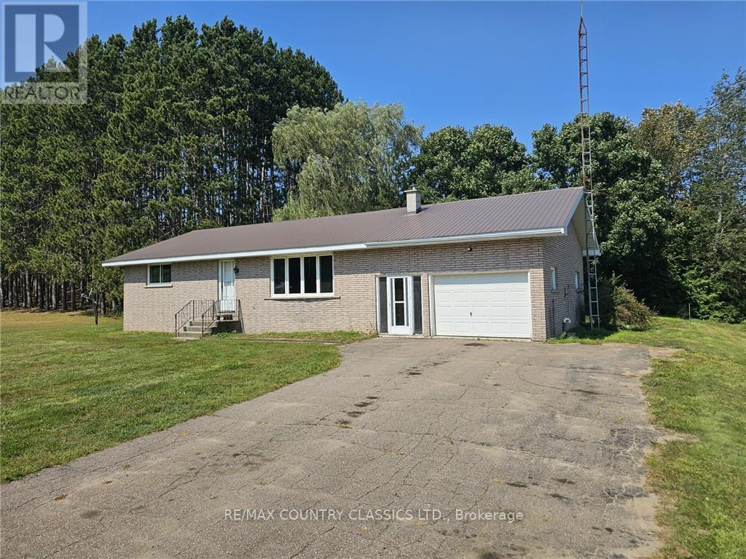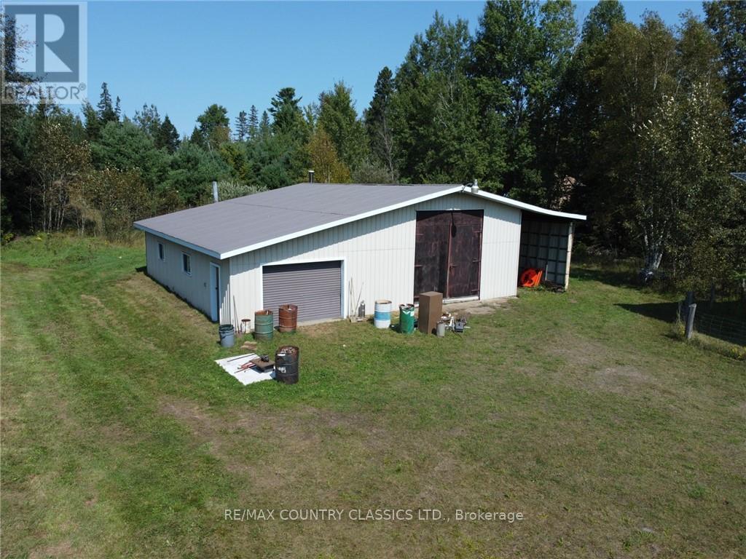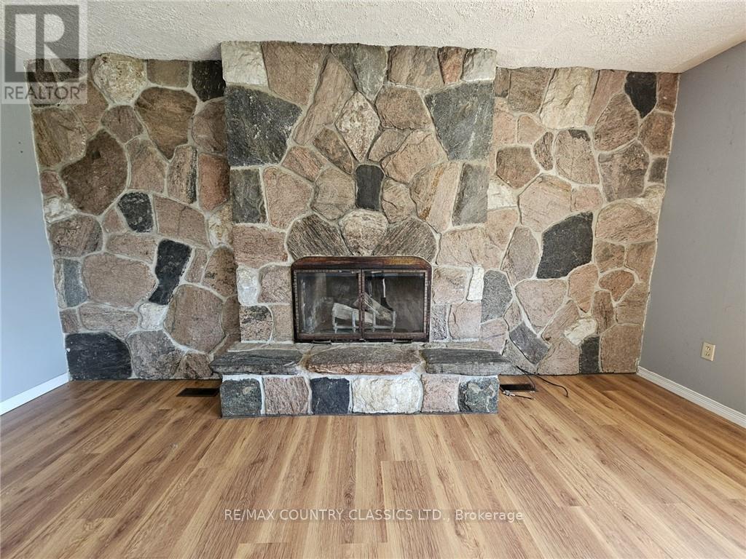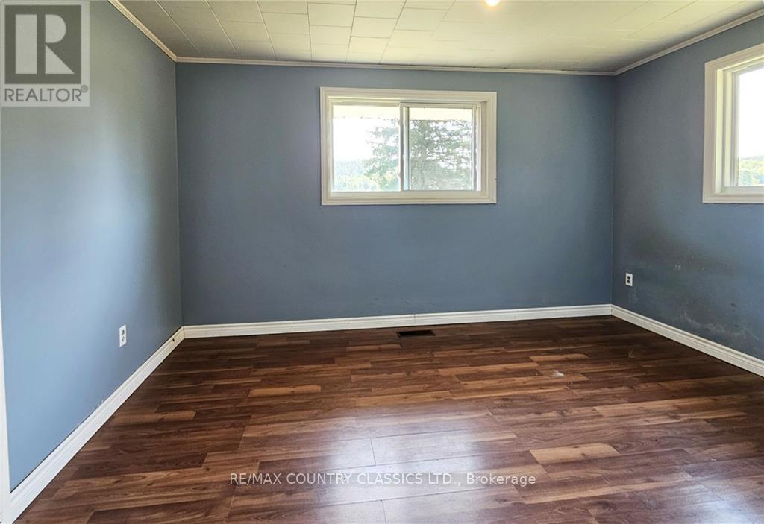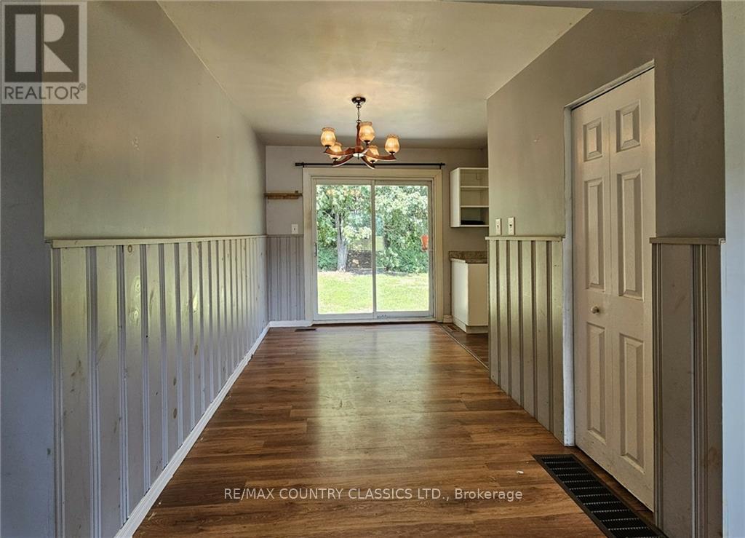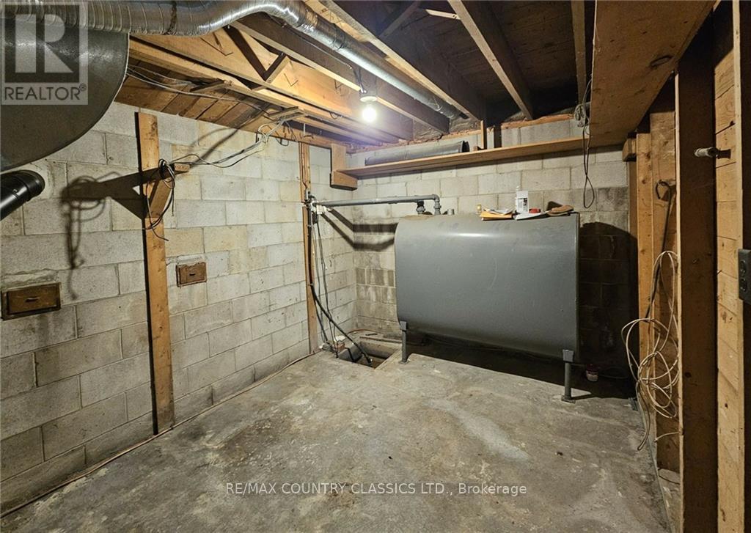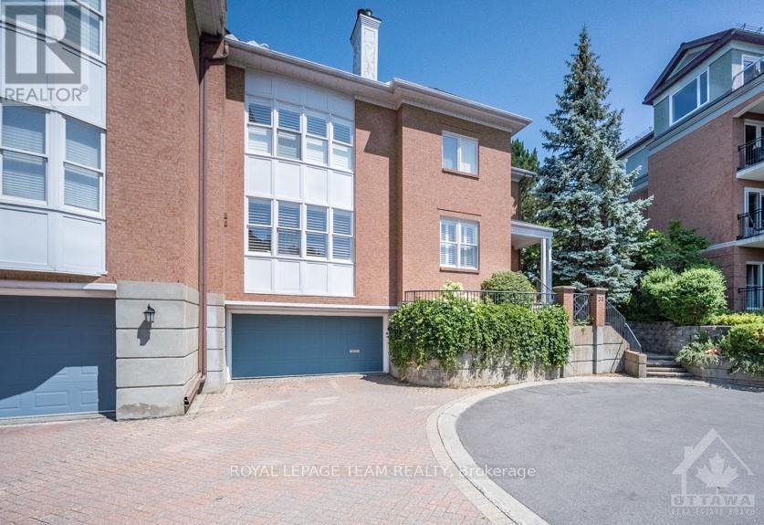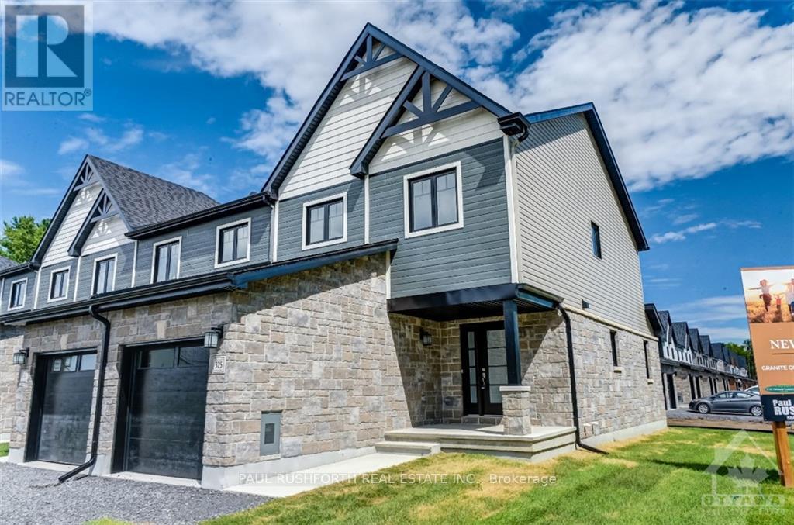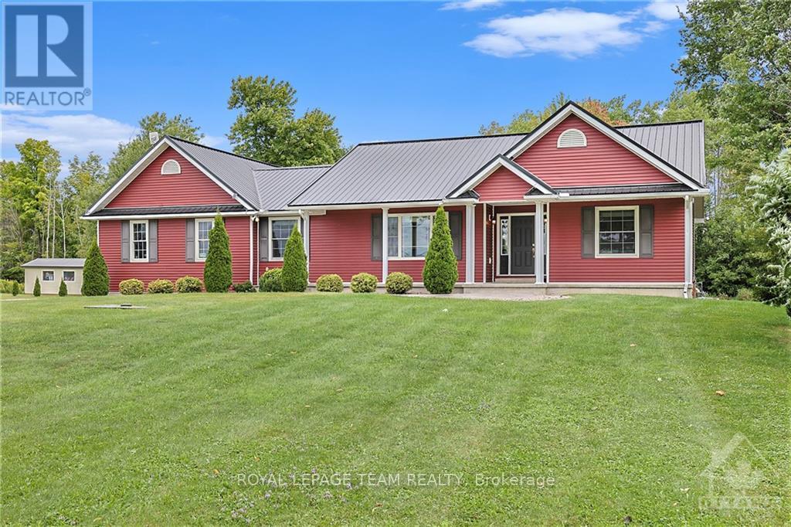
62 BURNT BRIDGE ROAD
Renfrew, Ontario K0J2E0
$395,000
ID# X9518296
| Bathroom Total | 1 |
| Bedrooms Total | 3 |
| Heating Type | Forced air |
| Heating Fuel | Oil |
| Stories Total | 1 |
| Utility room | Basement | 2.79 m x 4.9 m |
| Other | Basement | 6.19 m x 4.29 m |
| Office | Basement | 3.63 m x 4.21 m |
| Laundry room | Basement | 5.33 m x 2.59 m |
| Other | Basement | 7.16 m x 3.91 m |
| Foyer | Main level | 1.67 m x 8.71 m |
| Kitchen | Main level | 2.69 m x 3.63 m |
| Dining room | Main level | 2.23 m x 3.78 m |
| Living room | Main level | 4.82 m x 7.84 m |
| Bedroom | Main level | 3.7 m x 2.94 m |
| Bedroom | Main level | 2.92 m x 3.2 m |
| Bedroom | Main level | 3.6 m x 4.19 m |
| Bathroom | Main level | 1.98 m x 2.33 m |
| Workshop | Other | 2.23 m x 3.4 m |
| Other | Other | 3.37 m x 6.24 m |
YOU MIGHT ALSO LIKE THESE LISTINGS
Previous
Next
