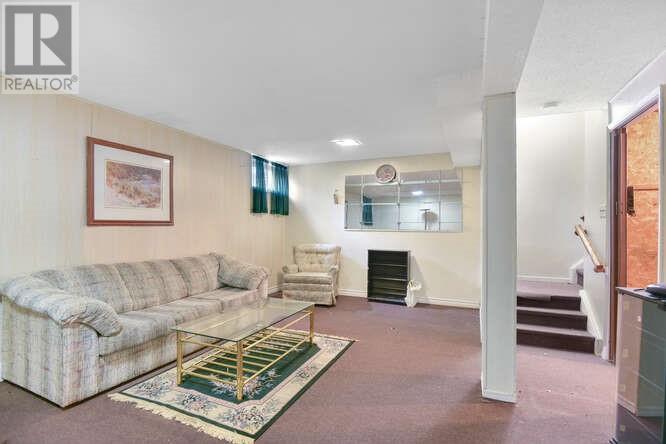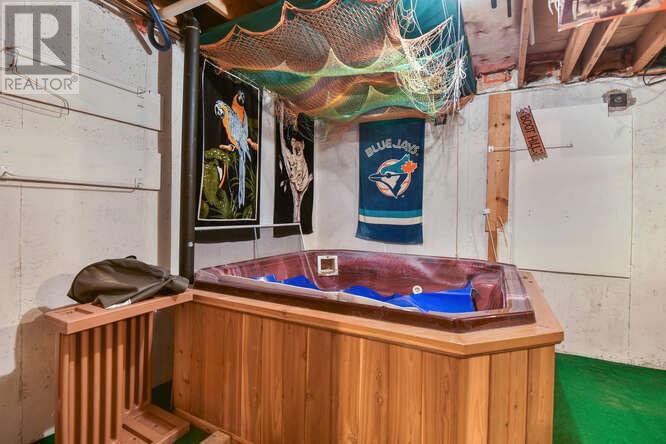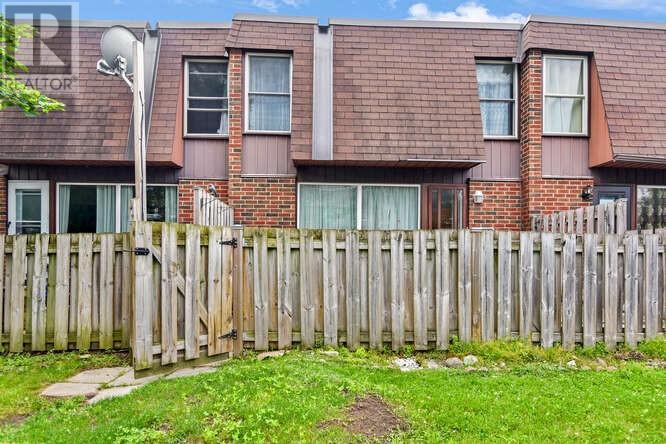
47 - 3520 DOWNPATRICK ROAD
Ottawa, Ontario K1V8T4
$389,900
ID# X9517177
| Bathroom Total | 2 |
| Bedrooms Total | 3 |
| Cooling Type | Central air conditioning |
| Heating Type | Forced air |
| Heating Fuel | Natural gas |
| Stories Total | 2 |
| Primary Bedroom | Second level | 5.79 m x 3.47 m |
| Bathroom | Second level | Measurements not available |
| Bedroom | Second level | 2.84 m x 2.79 m |
| Bedroom | Second level | 3.86 m x 2.81 m |
| Utility room | Basement | 6.24 m x 5.84 m |
| Recreational, Games room | Basement | 5.76 m x 4.39 m |
| Kitchen | Main level | 4.03 m x 3.02 m |
| Bathroom | Main level | Measurements not available |
| Living room | Main level | 5.79 m x 3.5 m |
| Dining room | Main level | 3.22 m x 2.97 m |
YOU MIGHT ALSO LIKE THESE LISTINGS
Previous
Next























































