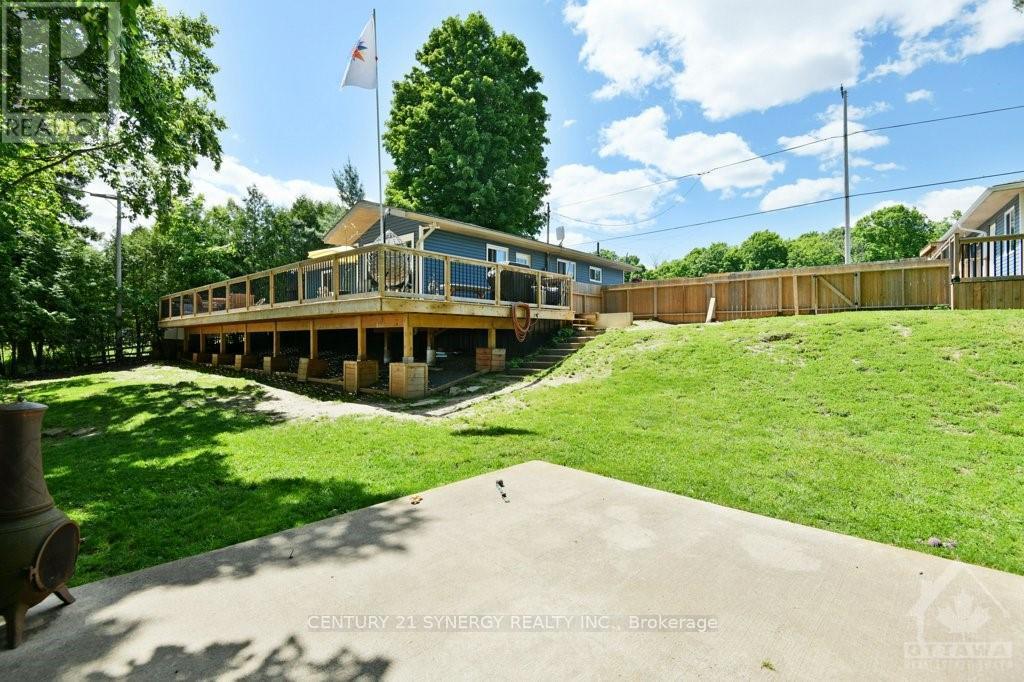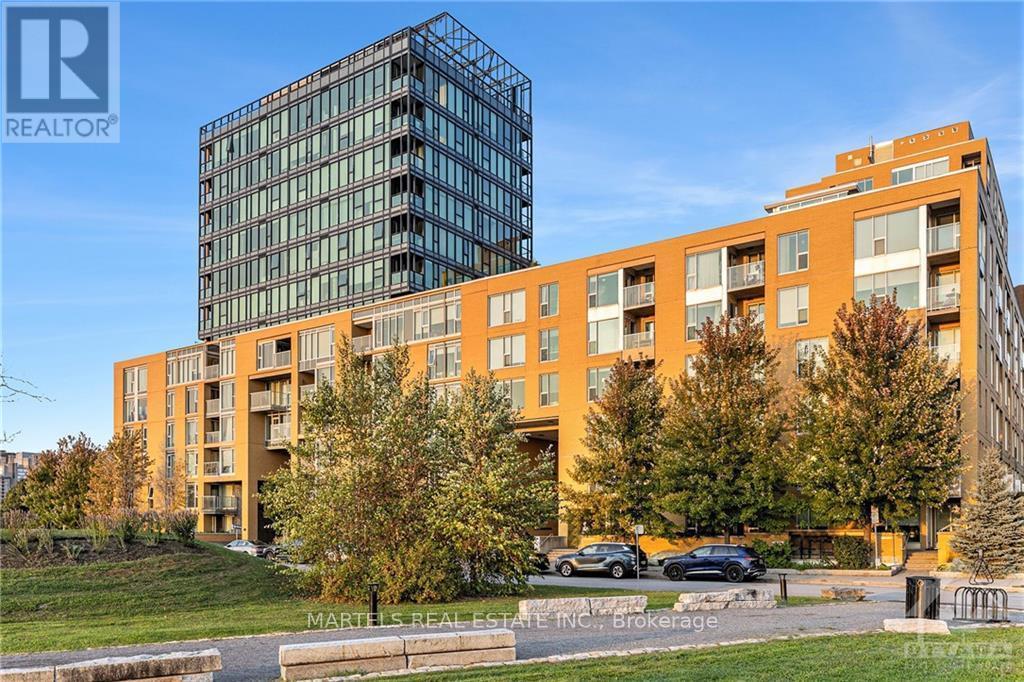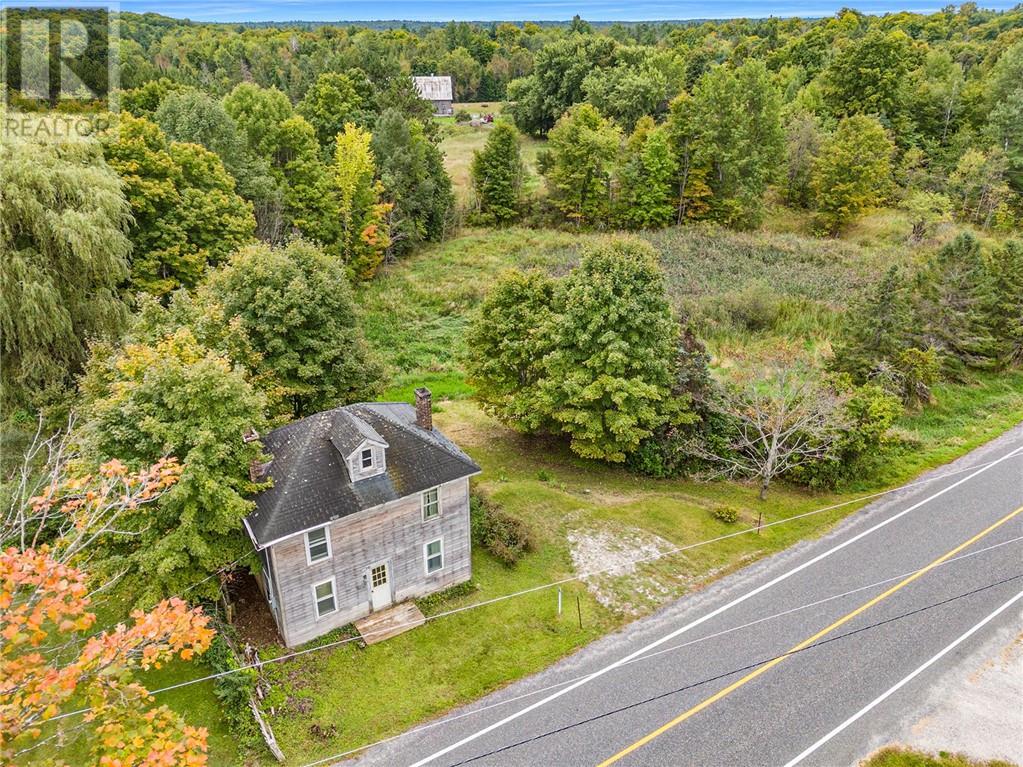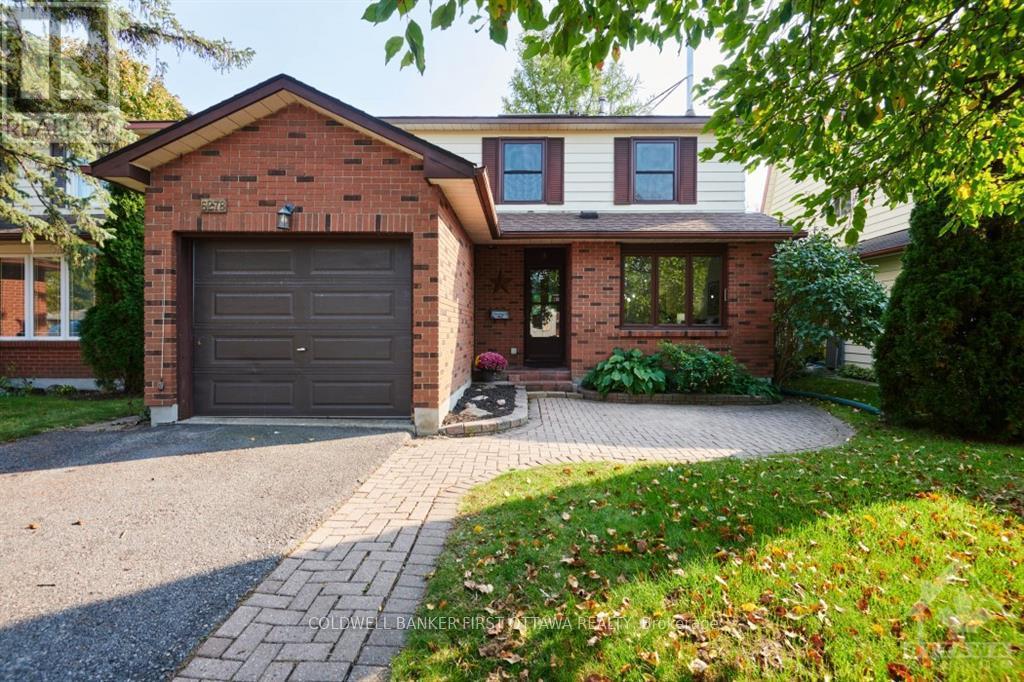
889 JONES POINT ROAD
Lanark, Ontario K7H3C7
$1,099,000
ID# X9517991
| Bathroom Total | 2 |
| Bedrooms Total | 3 |
| Half Bathrooms Total | 1 |
| Cooling Type | Central air conditioning |
| Heating Type | Heat Pump |
| Heating Fuel | Electric |
| Stories Total | 1 |
| Bedroom | Main level | 2.94 m x 2.94 m |
| Bedroom | Main level | 2.92 m x 2.94 m |
| Foyer | Main level | 1.2 m x 2.4 m |
| Bathroom | Main level | 1.24 m x 1.21 m |
| Dining room | Main level | 4.64 m x 2.99 m |
| Living room | Main level | 4.64 m x 5.94 m |
| Kitchen | Main level | 2.94 m x 2.51 m |
| Den | Main level | 2.97 m x 3.25 m |
| Sunroom | Main level | 2.84 m x 1.9 m |
| Primary Bedroom | Main level | 4.54 m x 3.5 m |
| Bathroom | Main level | 1.75 m x 2.1 m |
YOU MIGHT ALSO LIKE THESE LISTINGS
Previous
Next























































