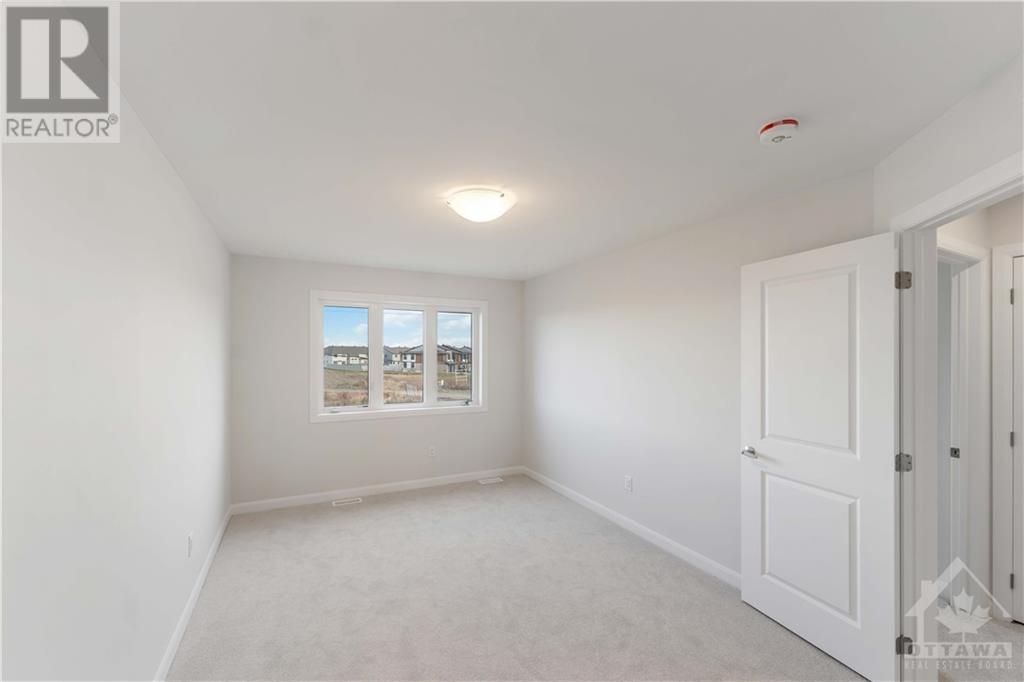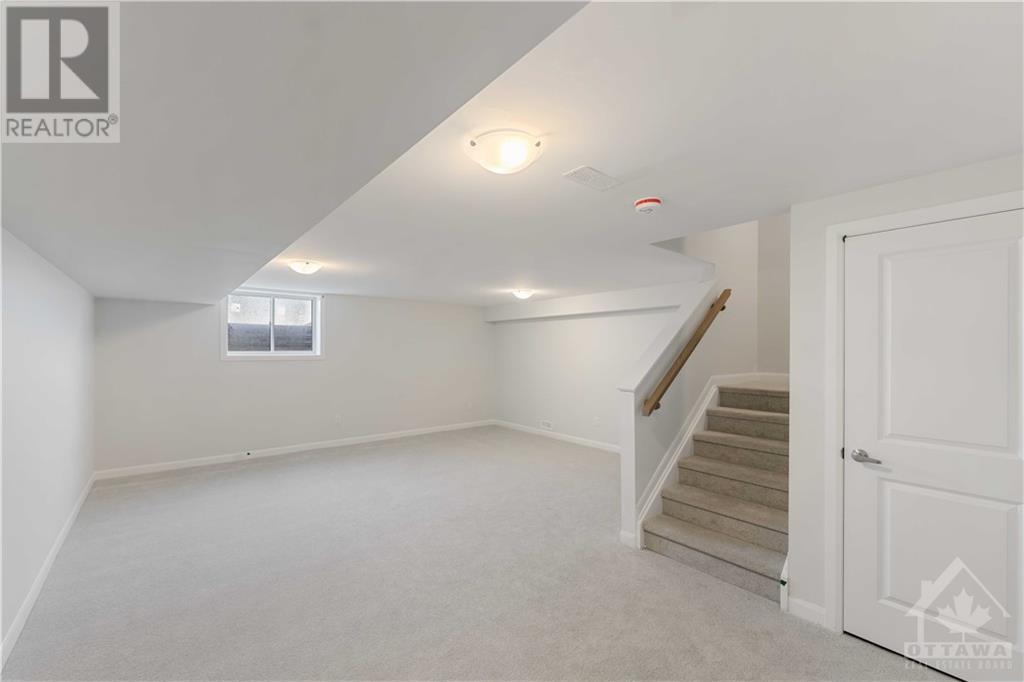
702 FAIRLINE ROW
Ottawa, Ontario K2S1E7
$669,900
ID# 1383035
| Bathroom Total | 3 |
| Bedrooms Total | 4 |
| Half Bathrooms Total | 1 |
| Year Built | 2024 |
| Cooling Type | None |
| Flooring Type | Wall-to-wall carpet, Hardwood, Tile |
| Heating Type | Forced air |
| Heating Fuel | Natural gas |
| Stories Total | 2 |
| Primary Bedroom | Second level | 14'9" x 10'5" |
| 3pc Ensuite bath | Second level | Measurements not available |
| Other | Second level | Measurements not available |
| Bedroom | Second level | 10'4" x 9'6" |
| Bedroom | Second level | 9'11" x 9'11" |
| Bedroom | Second level | 9'5" x 9'0" |
| Full bathroom | Second level | Measurements not available |
| Laundry room | Second level | Measurements not available |
| Recreation room | Basement | 22'0" x 18'8" |
| Living room/Dining room | Main level | 24'8" x 10'8" |
| Kitchen | Main level | 15'7" x 9'0" |
| Partial bathroom | Main level | Measurements not available |
YOU MIGHT ALSO LIKE THESE LISTINGS
Previous
Next














































